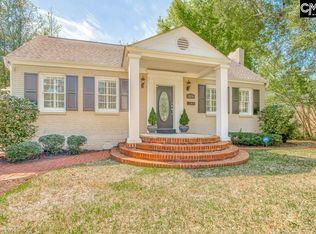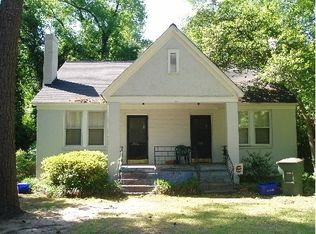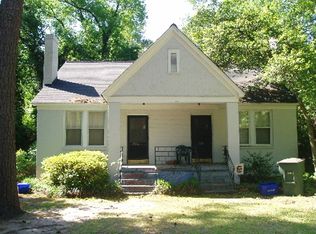Great neighborhood. Excellent new construction. High ceilings. Crown moldings. All wood floors. Marble baths. Circular driveway. Screen porch. Spectacular landscaping. Patio with outdoor kitchen & dining. Bocce ball court. Workshop. Wonderful neighbors. Everybody has dogs. Don’t look at this neighborhood if you don’t have a dog.
This property is off market, which means it's not currently listed for sale or rent on Zillow. This may be different from what's available on other websites or public sources.


