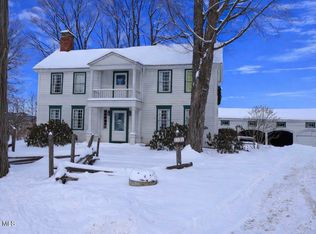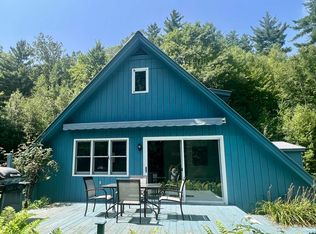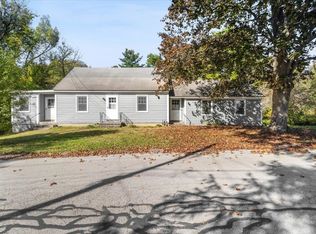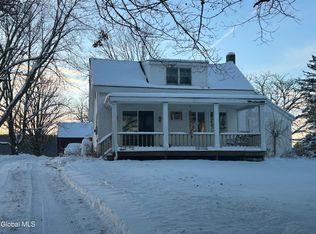Spacious split level on 1.16 acres with spectacular views. Surrounded by Grateful Morning Farm, the simple beauty and peaceful landscape is breathtaking. Enjoy your coffee while watching sunrises from the rear stone patio or breakfast nook, both overlooking the big backyard with mountain backdrop. In summertime, the mini split and ceiling fans will keep you cool, and in Vermont's magical winter months, you'll stay warm by the fire (one gas stove, two pellet stoves). Bonus room with separate entrance is ideal for home-based business, working from home, home school or child care, and craft or fitness enthusiasts. Main level also has a large living room with wide pine floors, dining room and kitchen with soapstone counters & sink and new stainless steel appliances. Upstairs are 3 bedrooms and 1 full bath with tub/shower. Walk-out lower level has a fabulous family room; prior occupants used it as a primary suite... there is a walk-in closet and 3/4 bath so use the space however it suits you. Basement has laundry room, storage, and utilities. Brand new roof (2025) and vinyl siding (2023) plus Trex deck and PVC railings are low maintenance. Attached 1-car garage is oversized with workshop and storage attic above. Short 10 minute drive to major grocery stores, downtown restaurants, and theaters. Fall in love with nearby Shaftsbury State Park, the new skate park, our beloved trail system, and all the community and connection that southern Vermont has to offer.
Active under contract
Listed by:
Jenifer Hoffman,
Hoffman Real Estate Jenifer@HoffmanVTRealEstate.com
Price cut: $20K (11/20)
$375,000
2842 Vermont Route 7A, Shaftsbury, VT 05262
3beds
2,661sqft
Est.:
Ranch
Built in 1969
1.16 Acres Lot
$-- Zestimate®
$141/sqft
$-- HOA
What's special
Spectacular viewsFabulous family roomDining roomBreakfast nookRear stone patioTrex deckWalk-in closet
- 133 days |
- 148 |
- 4 |
Zillow last checked: 8 hours ago
Listing updated: December 22, 2025 at 06:52pm
Listed by:
Jenifer Hoffman,
Hoffman Real Estate Jenifer@HoffmanVTRealEstate.com
Source: PrimeMLS,MLS#: 5064245
Facts & features
Interior
Bedrooms & bathrooms
- Bedrooms: 3
- Bathrooms: 2
- Full bathrooms: 1
- 3/4 bathrooms: 1
Heating
- Oil, Pellet Stove, Baseboard, Hot Water, Zoned, 3 Stoves, Gas Stove, Wall Units
Cooling
- Mini Split
Appliances
- Included: Dishwasher, Dryer, Microwave, Gas Range, Refrigerator, Washer, Water Heater off Boiler, Tank Water Heater
- Laundry: Laundry Hook-ups, In Basement
Features
- Cathedral Ceiling(s), Ceiling Fan(s), Dining Area, Kitchen/Dining, Walk-In Closet(s)
- Flooring: Carpet, Laminate, Softwood, Tile, Vinyl Plank
- Windows: Skylight(s), Screens
- Basement: Concrete,Concrete Floor,Interior Stairs,Storage Space,Sump Pump,Interior Entry
Interior area
- Total structure area: 3,188
- Total interior livable area: 2,661 sqft
- Finished area above ground: 2,661
- Finished area below ground: 0
Property
Parking
- Total spaces: 1
- Parking features: Paved, Auto Open, Driveway, Garage, Parking Spaces 5 - 10, Attached
- Garage spaces: 1
- Has uncovered spaces: Yes
Features
- Levels: One,Split Level
- Stories: 1
- Patio & porch: Patio, Porch
- Exterior features: Deck, Garden, Shed
- Has view: Yes
- View description: Mountain(s)
- Waterfront features: Pond
- Frontage length: Road frontage: 217
Lot
- Size: 1.16 Acres
- Features: Landscaped, Level, Views, Rural
Details
- Zoning description: R-40
Construction
Type & style
- Home type: SingleFamily
- Architectural style: Ranch
- Property subtype: Ranch
Materials
- Wood Frame, Vinyl Siding
- Foundation: Poured Concrete
- Roof: Architectural Shingle
Condition
- New construction: No
- Year built: 1969
Utilities & green energy
- Electric: 100 Amp Service, Circuit Breakers
- Sewer: 1000 Gallon, Concrete, Septic Tank
- Utilities for property: Cable Available, Propane, Fiber Optic Internt Avail
Community & HOA
Location
- Region: Shaftsbury
Financial & listing details
- Price per square foot: $141/sqft
- Annual tax amount: $6,018
- Date on market: 10/3/2025
- Road surface type: Paved
Estimated market value
Not available
Estimated sales range
Not available
Not available
Price history
Price history
| Date | Event | Price |
|---|---|---|
| 11/20/2025 | Price change | $375,000-5.1%$141/sqft |
Source: | ||
| 10/3/2025 | Listed for sale | $395,000-1.2%$148/sqft |
Source: | ||
| 7/12/2025 | Listing removed | $399,900$150/sqft |
Source: | ||
| 6/2/2025 | Listed for sale | $399,900$150/sqft |
Source: | ||
Public tax history
Public tax history
Tax history is unavailable.BuyAbility℠ payment
Est. payment
$2,468/mo
Principal & interest
$1803
Property taxes
$534
Home insurance
$131
Climate risks
Neighborhood: 05262
Nearby schools
GreatSchools rating
- 3/10Mt. Anthony Union Middle SchoolGrades: 6-8Distance: 4.8 mi
- 5/10Mt. Anthony Senior Uhsd #14Grades: 9-12Distance: 6.1 mi
Schools provided by the listing agent
- Elementary: Shaftsbury Elem. School
- Middle: Mt. Anthony Union Middle Sch
- High: Mt. Anthony Sr. UHSD 14
- District: Southwest Vermont
Source: PrimeMLS. This data may not be complete. We recommend contacting the local school district to confirm school assignments for this home.
- Loading



