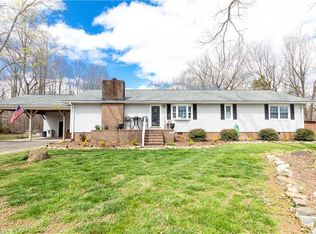Sold for $565,000
$565,000
2842 Spencer Rd, Archdale, NC 27263
4beds
3,041sqft
Stick/Site Built, Residential, Single Family Residence
Built in 1925
8 Acres Lot
$585,000 Zestimate®
$--/sqft
$2,329 Estimated rent
Home value
$585,000
$491,000 - $696,000
$2,329/mo
Zestimate® history
Loading...
Owner options
Explore your selling options
What's special
Unique opportunity in the heart of horse country! 8+/- SERENE ACRES located on a no through traffic road! SPACIOUS REMODELED home loaded w/ CHARACTER and CHARM. Living room has bead board walls, wood floors, & a stone fireplace w/pellet stove. Enjoy gatherings in the sizeable dining room. UPDATED KITCHEN has tile backsplash, glass front cabinets, built-in shelves, stainless steel appliances (2024 range), and huge pantry! Main level primary suite boosting wood beamed ceiling, fireplace, and incredible bath w/barn door, soaking tub, separate shower, water closet & double sink vanity! Upstairs are 3 additional bedrooms w/NEW CARPET (2024) Replacement windows and recent interior paint. Enjoy the outdoors on the wraparound porch watching your animals in the fenced pasture. 5 stall barn w/new roof in 2024. GREAT BACKYARD for entertaining! Socialize by the firepit, take a dip in the pool, & go fish at the pond! Potential for subdividing. LOW COUNTY TAXES and NO HOA so bring your farm animals!
Zillow last checked: 8 hours ago
Listing updated: October 23, 2024 at 09:00am
Listed by:
Laura Faircloth Gault 336-558-7771,
Coldwell Banker Advantage
Bought with:
Jeremy Musgrave, 316135
Keller Williams Realty
Source: Triad MLS,MLS#: 1148379 Originating MLS: High Point
Originating MLS: High Point
Facts & features
Interior
Bedrooms & bathrooms
- Bedrooms: 4
- Bathrooms: 3
- Full bathrooms: 3
- Main level bathrooms: 2
Primary bedroom
- Level: Main
- Dimensions: 17.67 x 15.33
Bedroom 2
- Level: Second
- Dimensions: 17.75 x 15.25
Bedroom 3
- Level: Second
- Dimensions: 16.92 x 15.33
Bedroom 4
- Level: Second
- Dimensions: 27.42 x 15.33
Dining room
- Level: Main
- Dimensions: 13.75 x 15.25
Kitchen
- Level: Main
- Dimensions: 13.08 x 15.25
Laundry
- Level: Main
- Dimensions: 8.33 x 6.58
Living room
- Level: Main
- Dimensions: 16.92 x 23
Heating
- Fireplace(s), Forced Air, Zoned, Propane
Cooling
- Central Air, Zoned
Appliances
- Included: Microwave, Dishwasher, Range, Electric Water Heater, Attic Fan
- Laundry: Dryer Connection, Main Level, Washer Hookup
Features
- Built-in Features, Ceiling Fan(s), Dead Bolt(s), Freestanding Tub, Interior Attic Fan, Pantry, Separate Shower
- Flooring: Carpet, Tile, Vinyl, Wood
- Doors: Storm Door(s)
- Windows: Insulated Windows
- Basement: Crawl Space
- Number of fireplaces: 4
- Fireplace features: Blower Fan, Living Room, Primary Bedroom, See Remarks
Interior area
- Total structure area: 3,041
- Total interior livable area: 3,041 sqft
- Finished area above ground: 3,041
Property
Parking
- Total spaces: 2
- Parking features: Driveway, Garage, Garage Door Opener, Detached
- Garage spaces: 2
- Has uncovered spaces: Yes
Features
- Levels: Two
- Stories: 2
- Patio & porch: Porch
- Has private pool: Yes
- Pool features: Above Ground, Private
- Fencing: Fenced
Lot
- Size: 8 Acres
- Features: Horses Allowed
Details
- Additional structures: Storage
- Parcel number: 7737728369
- Zoning: RA
- Special conditions: Owner Sale
- Horses can be raised: Yes
Construction
Type & style
- Home type: SingleFamily
- Property subtype: Stick/Site Built, Residential, Single Family Residence
Materials
- Vinyl Siding
Condition
- Year built: 1925
Utilities & green energy
- Sewer: Septic Tank
- Water: Well
Community & neighborhood
Security
- Security features: Smoke Detector(s)
Location
- Region: Archdale
Other
Other facts
- Listing agreement: Exclusive Right To Sell
Price history
| Date | Event | Price |
|---|---|---|
| 10/21/2024 | Sold | $565,000-4.1% |
Source: | ||
| 8/19/2024 | Pending sale | $589,000 |
Source: | ||
| 7/12/2024 | Listed for sale | $589,000+122.3% |
Source: | ||
| 9/4/2015 | Sold | $265,000+1.9%$87/sqft |
Source: Public Record Report a problem | ||
| 6/8/2015 | Listing removed | $2,220$1/sqft |
Source: owner Report a problem | ||
Public tax history
| Year | Property taxes | Tax assessment |
|---|---|---|
| 2025 | $2,031 | $361,960 +15.8% |
| 2024 | $2,031 | $312,480 |
| 2023 | $2,031 +16.7% | $312,480 +40.5% |
Find assessor info on the county website
Neighborhood: 27263
Nearby schools
GreatSchools rating
- 5/10New Market ElementaryGrades: K-5Distance: 2.8 mi
- 2/10Randleman Middle SchoolGrades: 5-8Distance: 4.8 mi
- 3/10Randleman HighGrades: 9-12Distance: 4.6 mi
Schools provided by the listing agent
- Elementary: New Market
- Middle: Randleman
- High: Randleman
Source: Triad MLS. This data may not be complete. We recommend contacting the local school district to confirm school assignments for this home.
Get a cash offer in 3 minutes
Find out how much your home could sell for in as little as 3 minutes with a no-obligation cash offer.
Estimated market value
$585,000
