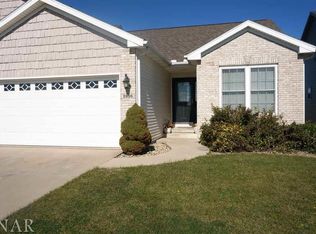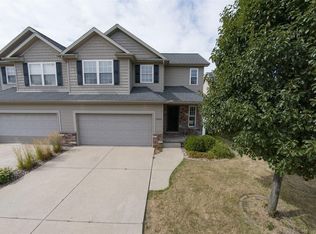Beautiful 3 Bedroom, 3 Bath Townhome with TONS of updates! 1st floor Master Bedroom with walk-in closet and main floor laundry! Huge finished entertainer's basement with bar area and theatre section! 2-story vaulted ceiling Great Room. Gas fireplace with updated tile and mantle. Deck off of kitchen and walk-out basement to patio! Updates include: 2021 - New Roof!! Laminate flooring and paint in Living Room. Updated fireplace with new rustic mantle and tile. New paint with accent wall in Master Bedroom. Updated bathroom double vanity and countertop. 2020 - New Granite countertops. Painted kitchen cabinets. New herringbone backsplash. New paint. 2018 - Laminate flooring in Master Bedroom. Water heater 3 years old. NO HOA. Blocks from Shepard Road Park, including the dog park. Close to shopping and quick highway access. Just 12 minutes drive to Rivian.
This property is off market, which means it's not currently listed for sale or rent on Zillow. This may be different from what's available on other websites or public sources.


