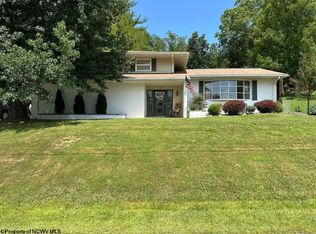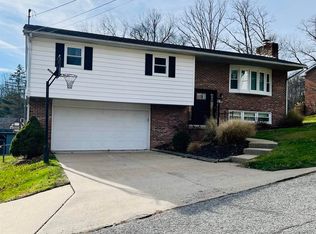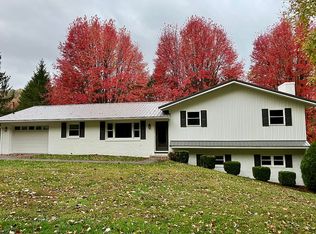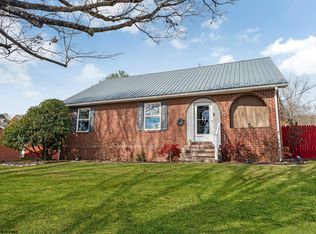THIS FABULOUS HOME LOCATED CLOSE TO BEAUTIFUL RIVER,( NOT IN FLOOD ZONE) LEVEL YARD 5 BEDROOMS AND 4 BATHS WITH OPEN CONCEPT. ALL NEW PAINT AND CARPET. READY TO MOVE IN. DO NOT LET WITH GREAT HOME PASS YOU BY. CALL FOR APPT. COVERED FRONT AND BACK PORCHES WITH GREAT VIEWS.
Pending
$325,000
2842 Sago Rd, Buckhannon, WV 26201
5beds
3,000sqft
Est.:
Single Family Residence
Built in 2010
2 Acres Lot
$332,200 Zestimate®
$108/sqft
$-- HOA
What's special
Close to beautiful riverLevel yard
- 1310 days |
- 10 |
- 0 |
Zillow last checked: 8 hours ago
Listing updated: July 22, 2022 at 12:57pm
Listed by:
JONI HOWARD 304-613-7755,
NELSON HOWARD REAL ESTATE LLC
Source: NCWV REIN,MLS#: 10144151 Originating MLS: Weston/Buckhannon BOR
Originating MLS: Weston/Buckhannon BOR
Facts & features
Interior
Bedrooms & bathrooms
- Bedrooms: 5
- Bathrooms: 4
- Full bathrooms: 4
Rooms
- Room types: Great Room, Laundry/Utility
Primary bedroom
- Level: First
- Area: 304
- Dimensions: 19 x 16
Bedroom 2
- Features: Ceiling Fan(s), Laminate Flooring
- Level: First
- Area: 176
- Dimensions: 11 x 16
Bedroom 3
- Features: Ceiling Fan(s)
- Level: First
- Area: 168
- Dimensions: 12 x 14
Bedroom 4
- Features: Ceiling Fan(s)
- Level: First
- Area: 169
- Dimensions: 13 x 13
Kitchen
- Features: Wood Floor
- Level: First
- Area: 350
- Dimensions: 25 x 14
Living room
- Features: Ceiling Fan(s)
- Level: First
- Area: 400
- Dimensions: 25 x 16
Basement
- Level: Basement
Heating
- Electric
Cooling
- Central Air, Ceiling Fan(s), Other, Electric
Appliances
- Included: Range, Dishwasher, Disposal, Refrigerator
- Laundry: Washer Hookup
Features
- Flooring: Wood
- Doors: Storm Door(s)
- Basement: None
- Attic: Scuttle
- Has fireplace: No
- Fireplace features: None
Interior area
- Total structure area: 3,000
- Total interior livable area: 3,000 sqft
- Finished area above ground: 3,000
- Finished area below ground: 0
Property
Parking
- Total spaces: 3
- Parking features: Garage Door Opener, 3+ Cars
- Garage spaces: 2
Accessibility
- Accessibility features: Handicap Modified
Features
- Levels: 1
- Stories: 1
- Patio & porch: Porch, Deck
- Exterior features: Lighting, Other
- Fencing: None
- Has view: Yes
- View description: Mountain(s), Lake or River
- Has water view: Yes
- Water view: Lake or River
- Waterfront features: Other
Lot
- Size: 2 Acres
- Dimensions: 2 + OR-
- Features: Level, Landscaped
Details
- Parcel number: 4904 40008.0000
Construction
Type & style
- Home type: SingleFamily
- Architectural style: Ranch
- Property subtype: Single Family Residence
Materials
- Frame, Vinyl Siding
- Foundation: Block
- Roof: Shingle
Condition
- Year built: 2010
Utilities & green energy
- Electric: 200+ Amp Service
- Sewer: Septic Tank
- Water: Public
Community & HOA
Community
- Features: Park, Playground, Pool, Golf, Health Club, Library, Medical Facility, Other
- Security: Smoke Detector(s)
HOA
- Has HOA: No
Location
- Region: Buckhannon
Financial & listing details
- Price per square foot: $108/sqft
- Tax assessed value: $195,000
- Annual tax amount: $1,556
- Date on market: 6/6/2022
- Electric utility on property: Yes
Estimated market value
$332,200
$272,000 - $395,000
$2,247/mo
Price history
Price history
| Date | Event | Price |
|---|---|---|
| 7/22/2022 | Pending sale | $325,000$108/sqft |
Source: | ||
| 7/6/2022 | Price change | $325,000-7.1%$108/sqft |
Source: | ||
| 6/13/2022 | Price change | $349,900-5.4%$117/sqft |
Source: | ||
| 6/6/2022 | Listed for sale | $369,900$123/sqft |
Source: | ||
| 6/19/2019 | Listing removed | $2,000$1/sqft |
Source: NELSON-HOWARD REAL ESTATE, LLC #10123999 Report a problem | ||
Public tax history
Public tax history
| Year | Property taxes | Tax assessment |
|---|---|---|
| 2025 | $1,589 -1.4% | $117,000 -1.4% |
| 2024 | $1,611 -20.5% | $118,620 +2.5% |
| 2023 | $2,027 -0.2% | $115,740 -0.2% |
Find assessor info on the county website
BuyAbility℠ payment
Est. payment
$1,493/mo
Principal & interest
$1260
Property taxes
$119
Home insurance
$114
Climate risks
Neighborhood: 26201
Nearby schools
GreatSchools rating
- 3/10Washington District Elementary SchoolGrades: PK-5Distance: 2.3 mi
- 4/10B-U Middle SchoolGrades: 6-8Distance: 3.9 mi
- 1/10Buckhannon Upshur High SchoolGrades: 9-12Distance: 2.6 mi
Schools provided by the listing agent
- Elementary: Tennerton Elementary
- Middle: Buckhannon-Upshur Middle
- High: Buckhannon-Upshur High
- District: Upshur
Source: NCWV REIN. This data may not be complete. We recommend contacting the local school district to confirm school assignments for this home.
- Loading



