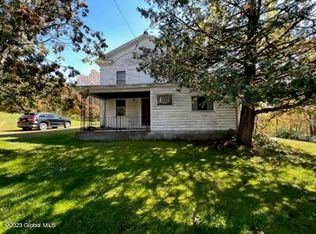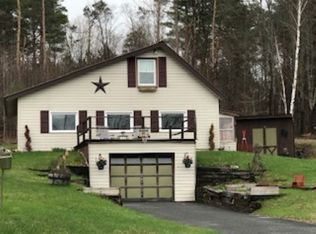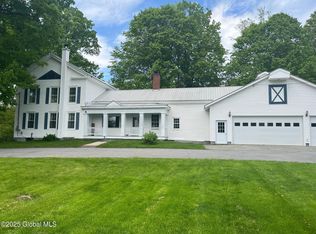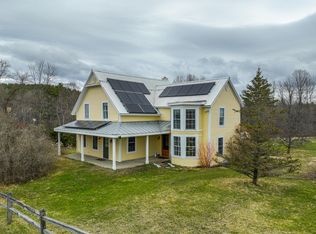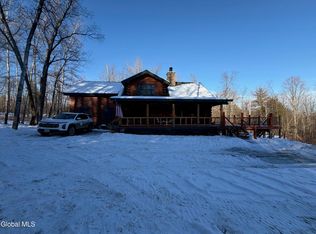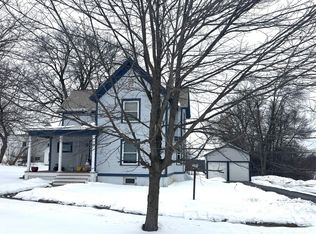Welcome to easy, one-level living in this beautifully designed 3-bedroom, 2.5-bath ranch set on 2.99 peaceful acres--plus an additional 0.12-acre lot for extra space and flexibility. This thoughtfully built home offers comfort, accessibility, and modern efficiency in a private country setting.
Inside, you'll find wide, open spaces and features that make daily life simple and enjoyable. The spacious eat-in kitchen offers accessible counter space and rich walnut cabinets, perfect for cooking and gathering. The dining room features French doors that open to an engineered deck with ramp access--ideal for seamless indoor-outdoor living.
The primary suite is a relaxing retreat with a full Jacuzzi tub, laundry appliances, and private office space. Bedroom two connects to a full bath with a roll-in shower and accessible Jacuzzi jet tub for added comfort. Bedroom three is generously sized and has an added room for games, playroom, or office area. The livingroom features a large bay window overlooking the wooded back yard.
The impressive 40' x 28' tiled Great Room with radiant in-floor heat expands your living options--complete with an electric fireplace, large flat-screen TV, maple cabinets, sink, and half bath and a beautiful enclosed porch. It's perfect for entertaining, hobbies, or multi-use living.
Stay comfortable year-round with propane hot water radiators, in-floor PEX heat, a 3-ton Tempstar AC unit, Daikin smart HVAC wall units, a new furnace, and a Generac generator. Levolor custom blinds, a walk-in attic, and six large basement rooms add even more value and storage.
If you're looking for space, comfort, and accessibility in a serene setting, this home delivers. Schedule your private showing today and experience it for yourself!
For sale
$419,900
2842 Plank Rd, Pt Henry, NY 12956
3beds
3,160sqft
Single Family Residence
Built in 2007
2.99 Acres Lot
$408,000 Zestimate®
$133/sqft
$-- HOA
What's special
Electric fireplaceRich walnut cabinetsPrivate office spaceOne-level livingIn-floor pex heatNew furnaceAccessible jacuzzi jet tub
- 3 days |
- 198 |
- 3 |
Likely to sell faster than
Zillow last checked: 8 hours ago
Listing updated: February 26, 2026 at 08:23am
Listing by:
Coldwell Banker Whitbeck Assoc. Plattsburgh 518-562-9999,
Peter J. Whitbeck
Source: ACVMLS,MLS#: 206612
Tour with a local agent
Facts & features
Interior
Bedrooms & bathrooms
- Bedrooms: 3
- Bathrooms: 3
- Full bathrooms: 2
- 1/2 bathrooms: 1
Bedroom
- Level: First
- Area: 228 Square Feet
- Dimensions: 12 x 19
Bedroom
- Level: First
- Area: 300 Square Feet
- Dimensions: 15 x 20
Bedroom
- Level: First
- Area: 520 Square Feet
- Dimensions: 20 x 26
Bathroom
- Level: First
- Area: 138 Square Feet
- Dimensions: 11.5 x 12
Bathroom
- Level: First
- Area: 154 Square Feet
- Dimensions: 11 x 14
Bathroom
- Description: half bath
- Level: First
- Area: 90 Square Feet
- Dimensions: 10 x 9
Dining room
- Level: First
- Area: 156 Square Feet
- Dimensions: 13 x 12
Family room
- Level: First
- Area: 260 Square Feet
- Dimensions: 13 x 20
Great room
- Level: First
- Area: 1000 Square Feet
- Dimensions: 25 x 40
Kitchen
- Level: First
- Area: 225 Square Feet
- Dimensions: 15 x 15
Office
- Level: First
- Area: 70 Square Feet
- Dimensions: 10 x 7
Other
- Description: loft
- Level: Second
- Area: 1020 Square Feet
- Dimensions: 68 x 15
Other
- Description: entry
- Level: First
- Area: 50 Square Feet
- Dimensions: 10 x 5
Other
- Level: First
- Area: 100 Square Feet
- Dimensions: 10 x 10
Heating
- Propane, Radiant Floor
Cooling
- Central Air, Window Unit(s)
Appliances
- Included: Dishwasher, Dryer, Gas Oven, Refrigerator, Washer/Dryer
Features
- Basement: Exterior Entry,Full,Unfinished,Walk-Out Access,Other
Interior area
- Total structure area: 3,160
- Total interior livable area: 3,160 sqft
- Finished area above ground: 3,160
- Finished area below ground: 0
Video & virtual tour
Property
Parking
- Total spaces: 2
- Parking features: Garage
- Garage spaces: 2
Accessibility
- Accessibility features: Accessible Approach with Ramp, Accessible Full Bath, Accessible Hallway(s), Reinforced Floors
Features
- Stories: 1
Lot
- Size: 2.99 Acres
Details
- Parcel number: 96.2134.120
Construction
Type & style
- Home type: SingleFamily
- Architectural style: Ranch
- Property subtype: Single Family Residence
Materials
- Vinyl Siding
Condition
- Year built: 2007
Utilities & green energy
- Sewer: Public Sewer
- Water: Public
Community & HOA
Location
- Region: Pt Henry
Financial & listing details
- Price per square foot: $133/sqft
- Tax assessed value: $407,200
- Annual tax amount: $8,327
- Date on market: 2/23/2026
- Listing agreement: Exclusive Right To Sell
- Lease term: Short Term Lease
Estimated market value
$408,000
$388,000 - $428,000
$3,183/mo
Price history
Price history
| Date | Event | Price |
|---|---|---|
| 11/16/2025 | Price change | $419,900+2.4%$133/sqft |
Source: | ||
| 9/23/2025 | Price change | $410,000-2.3%$130/sqft |
Source: | ||
| 8/26/2025 | Price change | $419,500-0.1%$133/sqft |
Source: | ||
| 6/22/2025 | Price change | $420,000-4.5%$133/sqft |
Source: | ||
| 3/19/2025 | Price change | $440,000-1.1%$139/sqft |
Source: | ||
| 11/23/2024 | Listed for sale | $445,000$141/sqft |
Source: | ||
| 9/1/2024 | Pending sale | $445,000$141/sqft |
Source: | ||
| 8/22/2024 | Listed for sale | $445,000+3608.3%$141/sqft |
Source: | ||
| 3/15/2006 | Sold | $12,000$4/sqft |
Source: Agent Provided Report a problem | ||
Public tax history
Public tax history
| Year | Property taxes | Tax assessment |
|---|---|---|
| 2024 | -- | $276,900 |
| 2023 | -- | $276,900 |
| 2022 | -- | $276,900 |
| 2021 | -- | $276,900 |
| 2020 | -- | $276,900 |
| 2019 | -- | $276,900 +6% |
| 2018 | -- | $261,180 |
| 2017 | $5,154 | $261,180 |
| 2016 | -- | $261,180 |
| 2015 | -- | $261,180 |
| 2014 | -- | $261,180 |
| 2013 | -- | $261,180 |
| 2012 | -- | $261,180 -7.2% |
| 2011 | -- | $281,480 +56.4% |
| 2010 | -- | $180,000 |
| 2009 | -- | $180,000 -3.4% |
| 2008 | -- | $186,300 +22.2% |
| 2007 | -- | $152,500 +1170.8% |
| 2006 | -- | $12,000 |
Find assessor info on the county website
BuyAbility℠ payment
Estimated monthly payment
Boost your down payment with 6% savings match
Earn up to a 6% match & get a competitive APY with a *. Zillow has partnered with to help get you home faster.
Learn more*Terms apply. Match provided by Foyer. Account offered by Pacific West Bank, Member FDIC.Climate risks
Neighborhood: 12956
Nearby schools
GreatSchools rating
- 3/10Moriah Elementary SchoolGrades: PK-6Distance: 2 mi
- 4/10Moriah Junior Senior High SchoolGrades: 7-12Distance: 2 mi
