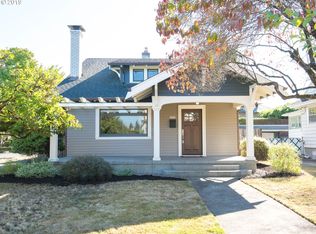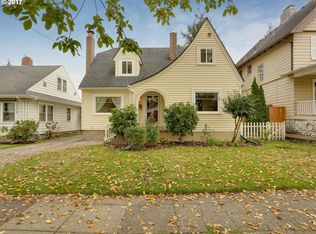Sold
$531,000
2842 NE 56th Ave, Portland, OR 97213
3beds
2,190sqft
Residential, Single Family Residence
Built in 1923
5,227.2 Square Feet Lot
$669,800 Zestimate®
$242/sqft
$2,681 Estimated rent
Home value
$669,800
$603,000 - $737,000
$2,681/mo
Zestimate® history
Loading...
Owner options
Explore your selling options
What's special
Quietly tucked away in Portland's Rose City Neighborhood, this charming 3 bed / 1 bath home has a flexible layout, large upper level bonus room, refinished hardwood floors, freshly painted interior, large living room with fireplace, large dining room, kitchen eating nook, mud room, fenced back yard, large carport and much more. The convenient location makes this home even more special - just a block from the bike greenway, within 1.5 miles of of Whole Foods, Trader Joes, Hollywood Farmers Market, Safeway, Normadale, Rose City and Grant Parks, Hollywood Theatre, 2 MAX stations, coffee shops, restaurants and so much more. Recent updates include - decommissioned oil tank, updated electric panel, gutter/drainage system, cleaned ductwork, serviced furnace, new window blinds and light fixtures. Alameda, Beaumont and Grant schools. Bike score - 98. Walk score -82. Energy Score - 6/10. Upper level bedroom currently has no heat source. [Home Energy Score = 6. HES Report at https://rpt.greenbuildingregistry.com/hes/OR10232454]
Zillow last checked: 8 hours ago
Listing updated: October 17, 2024 at 12:17am
Listed by:
Samantha Fuqua 503-444-9338,
Neighbors Realty
Bought with:
Carrie Gross, 201203664
Windermere Realty Trust
Source: RMLS (OR),MLS#: 24432070
Facts & features
Interior
Bedrooms & bathrooms
- Bedrooms: 3
- Bathrooms: 1
- Full bathrooms: 1
- Main level bathrooms: 1
Primary bedroom
- Features: Hardwood Floors
- Level: Main
- Area: 132
- Dimensions: 11 x 12
Bedroom 2
- Features: Hardwood Floors
- Level: Main
- Area: 120
- Dimensions: 10 x 12
Bedroom 3
- Level: Upper
- Area: 168
- Dimensions: 12 x 14
Dining room
- Features: Hardwood Floors
- Level: Main
- Area: 140
- Dimensions: 10 x 14
Kitchen
- Features: Dishwasher, Gas Appliances
- Level: Main
- Area: 99
- Width: 11
Living room
- Features: Fireplace, Hardwood Floors
- Level: Main
- Area: 266
- Dimensions: 19 x 14
Heating
- Forced Air, Fireplace(s)
Cooling
- Air Conditioning Ready
Appliances
- Included: Dishwasher, Disposal, Gas Appliances, Range Hood, Washer/Dryer, Electric Water Heater
Features
- Eat-in Kitchen
- Flooring: Hardwood, Tile, Wall to Wall Carpet, Wood
- Windows: Storm Window(s), Wood Frames
- Basement: Partial,Unfinished
- Number of fireplaces: 1
- Fireplace features: Wood Burning
Interior area
- Total structure area: 2,190
- Total interior livable area: 2,190 sqft
Property
Parking
- Parking features: Carport, Driveway
- Has carport: Yes
- Has uncovered spaces: Yes
Features
- Stories: 3
- Exterior features: Yard
- Fencing: Fenced
Lot
- Size: 5,227 sqft
- Features: Level, SqFt 5000 to 6999
Details
- Parcel number: R259799
- Zoning: R5
Construction
Type & style
- Home type: SingleFamily
- Architectural style: Bungalow
- Property subtype: Residential, Single Family Residence
Materials
- Aluminum Siding
- Foundation: Concrete Perimeter
- Roof: Shingle
Condition
- Resale
- New construction: No
- Year built: 1923
Utilities & green energy
- Gas: Gas
- Sewer: Public Sewer
- Water: Public
- Utilities for property: Other Internet Service
Community & neighborhood
Security
- Security features: Security Lights
Community
- Community features: close to transit, shopping, parks, bike
Location
- Region: Portland
- Subdivision: Rose City Park
Other
Other facts
- Listing terms: Cash,Conventional,FHA,VA Loan
- Road surface type: Paved
Price history
| Date | Event | Price |
|---|---|---|
| 10/15/2024 | Sold | $531,000+3.1%$242/sqft |
Source: | ||
| 9/17/2024 | Pending sale | $515,000$235/sqft |
Source: | ||
| 9/11/2024 | Listed for sale | $515,000$235/sqft |
Source: | ||
Public tax history
| Year | Property taxes | Tax assessment |
|---|---|---|
| 2025 | $6,535 +3.7% | $242,530 +3% |
| 2024 | $6,300 +4% | $235,470 +3% |
| 2023 | $6,058 +2.2% | $228,620 +3% |
Find assessor info on the county website
Neighborhood: Rose City Park
Nearby schools
GreatSchools rating
- 10/10Alameda Elementary SchoolGrades: K-5Distance: 1.6 mi
- 10/10Beaumont Middle SchoolGrades: 6-8Distance: 0.9 mi
- 9/10Grant High SchoolGrades: 9-12Distance: 1.1 mi
Schools provided by the listing agent
- Elementary: Alameda
- Middle: Beaumont
- High: Grant
Source: RMLS (OR). This data may not be complete. We recommend contacting the local school district to confirm school assignments for this home.
Get a cash offer in 3 minutes
Find out how much your home could sell for in as little as 3 minutes with a no-obligation cash offer.
Estimated market value
$669,800
Get a cash offer in 3 minutes
Find out how much your home could sell for in as little as 3 minutes with a no-obligation cash offer.
Estimated market value
$669,800

