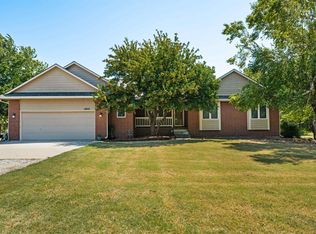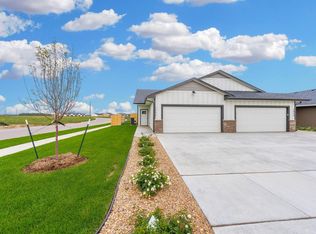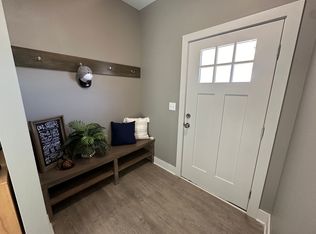PC2188*What a dream home on 5.5 acres just on the outskirts of Wichita. This 4 bedroom, 3 bath, full finish basement with lovely fireplace and a wet bar is a wonderful house to raise your family. You will enjoy entertaining a LARGE group on the double level deck overlooking the refreshing in ground pool. There is PLENTY of space to put up an extra garage or shed. Swing set and back stop remain with property. This property has an attached OVERSIZED garage that measures 28x26 ft.
This property is off market, which means it's not currently listed for sale or rent on Zillow. This may be different from what's available on other websites or public sources.


