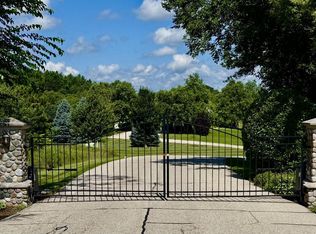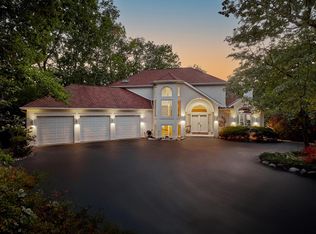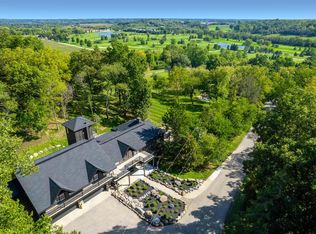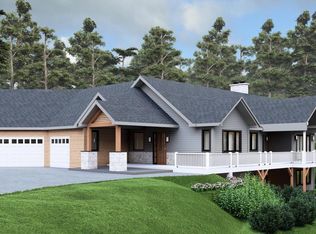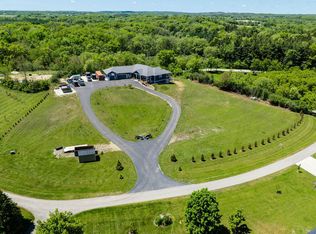Here's your opportunity to own an incredible, unique estate in the Bridlewood Estates Subdivision. Out each window you will find views of your private 16.5 ac estate. Brand new kitchen, lighting, skylights, flooring and paint, throughout! Relax in your pool, enjoy the surrounding nature from your deck, or take the party over to your truly one of a kind detached, full concrete outbuilding! Whether you want to work from home in your executive office, or you enjoy cars, boats, woodworking, metal fabricating or a plethora of other hobbies this building could accommodate, you won't be disappointed! Appointed with your own fitness center, private theater, or the outdoor recreation court above, you'll find it all here on this Property. Call today to schedule your private showing
Active
Price cut: $125K (10/1)
$1,750,000
2842 Moelter DRIVE, Lake Geneva, WI 53147
5beds
5,871sqft
Est.:
Single Family Residence
Built in 1989
16.51 Acres Lot
$-- Zestimate®
$298/sqft
$367/mo HOA
What's special
Outdoor recreation courtSurrounding natureBrand new kitchenPrivate theaterExecutive officeFitness center
- 271 days |
- 639 |
- 38 |
Zillow last checked: 8 hours ago
Listing updated: November 15, 2025 at 08:03am
Listed by:
Bradley Lois 262-206-1691,
Bear Realty Of Burlington
Source: WIREX MLS,MLS#: 1910129 Originating MLS: Metro MLS
Originating MLS: Metro MLS
Tour with a local agent
Facts & features
Interior
Bedrooms & bathrooms
- Bedrooms: 5
- Bathrooms: 6
- Full bathrooms: 5
- 1/2 bathrooms: 2
- Main level bedrooms: 2
Primary bedroom
- Level: Upper
- Area: 306
- Dimensions: 18 x 17
Bedroom 2
- Level: Main
- Area: 143
- Dimensions: 13 x 11
Bedroom 3
- Level: Main
- Area: 182
- Dimensions: 13 x 14
Bedroom 4
- Level: Lower
- Area: 180
- Dimensions: 15 x 12
Bedroom 5
- Level: Lower
- Area: 180
- Dimensions: 15 x 12
Bathroom
- Features: Shower on Lower, Tub Only, Ceramic Tile, Whirlpool, Master Bedroom Bath: Tub/No Shower, Master Bedroom Bath: Tub/Shower Combo, Master Bedroom Bath: Walk-In Shower, Master Bedroom Bath, Shower Over Tub, Shower Stall
Dining room
- Level: Main
- Area: 264
- Dimensions: 22 x 12
Family room
- Level: Main
- Area: 360
- Dimensions: 18 x 20
Kitchen
- Level: Main
- Area: 384
- Dimensions: 24 x 16
Living room
- Level: Main
- Area: 400
- Dimensions: 20 x 20
Office
- Level: Main
- Area: 144
- Dimensions: 12 x 12
Heating
- Natural Gas, Forced Air, In-floor, Radiant, Multiple Units, Zoned
Cooling
- Central Air, Multi Units
Appliances
- Included: Dishwasher, Dryer, Microwave, Oven, Range, Refrigerator, Washer
Features
- High Speed Internet, Cathedral/vaulted ceiling, Walk-In Closet(s), Wet Bar, Kitchen Island
- Flooring: Wood
- Windows: Skylight(s)
- Basement: 8'+ Ceiling,Finished,Full,Full Size Windows,Concrete,Sump Pump,Walk-Out Access,Exposed
Interior area
- Total structure area: 5,871
- Total interior livable area: 5,871 sqft
Property
Parking
- Total spaces: 2.5
- Parking features: Basement Access, Built-in under Home, Garage Door Opener, Attached, 2 Car
- Attached garage spaces: 2.5
Features
- Levels: Two
- Stories: 2
- Patio & porch: Deck, Patio
- Pool features: In Ground
- Has spa: Yes
- Spa features: Private, Bath
- Has view: Yes
- View description: Water
- Has water view: Yes
- Water view: Water
- Waterfront features: Pond
Lot
- Size: 16.51 Acres
- Features: Wooded
Details
- Parcel number: NA211600002
- Zoning: C-2 & C-3
Construction
Type & style
- Home type: SingleFamily
- Architectural style: Prairie/Craftsman
- Property subtype: Single Family Residence
Materials
- Stone, Brick/Stone, Wood Siding
Condition
- 21+ Years
- New construction: No
- Year built: 1989
Utilities & green energy
- Sewer: Septic Tank
- Water: Well
- Utilities for property: Cable Available
Community & HOA
Community
- Subdivision: Bridlewood Estates
HOA
- Has HOA: Yes
- HOA fee: $4,400 annually
Location
- Region: Lake Geneva
- Municipality: Lyons
Financial & listing details
- Price per square foot: $298/sqft
- Tax assessed value: $1,476,900
- Annual tax amount: $20,878
- Date on market: 3/17/2025
- Inclusions: All Kitchen And Laundry Appliances In The Home And The Auxiliary Building, As Well As The Hot Tub.
- Exclusions: Seller's Personal Property.
Estimated market value
Not available
Estimated sales range
Not available
$7,533/mo
Price history
Price history
| Date | Event | Price |
|---|---|---|
| 10/31/2025 | Listed for sale | $1,750,000$298/sqft |
Source: | ||
| 10/2/2025 | Pending sale | $1,750,000$298/sqft |
Source: | ||
| 10/1/2025 | Price change | $1,750,000-6.7%$298/sqft |
Source: | ||
| 7/11/2025 | Price change | $1,875,000-6.2%$319/sqft |
Source: | ||
| 5/29/2025 | Price change | $1,999,900-4.8%$341/sqft |
Source: | ||
Public tax history
Public tax history
| Year | Property taxes | Tax assessment |
|---|---|---|
| 2024 | $15,792 -9.6% | $1,476,900 |
| 2023 | $17,472 +4.1% | $1,476,900 |
| 2022 | $16,792 -10.9% | $1,476,900 +26.4% |
Find assessor info on the county website
BuyAbility℠ payment
Est. payment
$9,501/mo
Principal & interest
$6786
Property taxes
$1735
Other costs
$980
Climate risks
Neighborhood: 53147
Nearby schools
GreatSchools rating
- 7/10Eastview Elementary SchoolGrades: 4-5Distance: 2.6 mi
- 5/10Lake Geneva Middle SchoolGrades: 6-8Distance: 2.8 mi
- 7/10Badger High SchoolGrades: 9-12Distance: 3 mi
Schools provided by the listing agent
- Middle: Lake Geneva
- High: Badger
- District: Lake Geneva J1
Source: WIREX MLS. This data may not be complete. We recommend contacting the local school district to confirm school assignments for this home.
- Loading
- Loading
