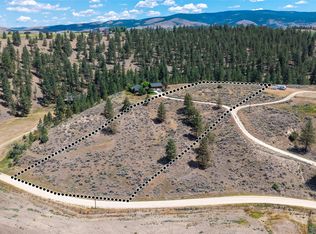Closed
Price Unknown
2842 McIntyre Rd, Stevensville, MT 59870
4beds
2,342sqft
Single Family Residence
Built in 2006
4.41 Acres Lot
$859,700 Zestimate®
$--/sqft
$3,294 Estimated rent
Home value
$859,700
Estimated sales range
Not available
$3,294/mo
Zestimate® history
Loading...
Owner options
Explore your selling options
What's special
This stunning custom-built home is a true gem nestled on 4.41 scenic acres in the Bitterroot Valley. Featuring 3 bedrooms, 2.5 bathrooms, and a versatile bonus room, this property is perfect for those seeking comfort and functionality in a serene setting. The main level boasts a spacious living area with a gas fireplace and a wood stove, ideal for cozy evenings. The large primary bedroom includes an ensuite bathroom and has his and hers closets. The well-appointed kitchen flows seamlessly into the dining area. A half bathroom and a laundry/mud room complete the main floor layout. Upstairs, you’ll find two additional bedrooms, a full bathroom, and a versatile bonus room. The home is designed with large windows throughout, inviting in natural light and showcasing the surrounding views. An attached two-car garage provides ample storage and parking. This property also features a charming bunkhouse on the east side of the home, ideal for an art studio, office, or guest space. There is also a spacious shop on the west side of the property, perfect for hobbies or additional storage. Located close to Stevensville, this property offers easy access to local restaurants, boutique shops, and the natural beauty of the Bitterroot Valley. For more information or to schedule a private showing please contact Nicole Jones at (406) 239-1421 or your real estate professional today.
Zillow last checked: 8 hours ago
Listing updated: May 21, 2025 at 02:19pm
Listed by:
Nicole Jones 406-239-1421,
Engel & Völkers Western Frontier - Stevensville
Bought with:
Alana C Schaefer, RRE-BRO-LIC-73221
Keller Williams Western MT
Source: MRMLS,MLS#: 30046186
Facts & features
Interior
Bedrooms & bathrooms
- Bedrooms: 4
- Bathrooms: 3
- Full bathrooms: 2
- 1/2 bathrooms: 1
Heating
- Forced Air, Gas
Cooling
- Central Air
Appliances
- Included: Dishwasher, Microwave, Range, Refrigerator
Features
- Fireplace, Main Level Primary
- Basement: None
- Number of fireplaces: 1
Interior area
- Total interior livable area: 2,342 sqft
- Finished area below ground: 0
Property
Parking
- Total spaces: 2
- Parking features: Garage - Attached
- Attached garage spaces: 2
Features
- Patio & porch: Deck
- Exterior features: Propane Tank - Owned
- Has view: Yes
- View description: Meadow, Mountain(s), Residential
Lot
- Size: 4.41 Acres
- Features: Back Yard, Front Yard, Secluded, Sprinklers In Ground, Views
- Topography: Varied
Details
- Additional structures: Shed(s), Workshop
- Parcel number: 13166717101010000
- Special conditions: Standard
Construction
Type & style
- Home type: SingleFamily
- Architectural style: Other
- Property subtype: Single Family Residence
Materials
- Wood Siding
- Foundation: Poured
- Roof: Asphalt
Condition
- New construction: No
- Year built: 2006
Utilities & green energy
- Sewer: Private Sewer, Septic Tank
- Water: Well
- Utilities for property: Electricity Connected, Propane
Community & neighborhood
Location
- Region: Stevensville
Other
Other facts
- Listing agreement: Exclusive Right To Sell
- Listing terms: Cash,Conventional,FHA,VA Loan
- Road surface type: Gravel
Price history
| Date | Event | Price |
|---|---|---|
| 5/21/2025 | Sold | -- |
Source: | ||
| 4/21/2025 | Listed for sale | $864,500+116.9%$369/sqft |
Source: | ||
| 8/16/2019 | Sold | -- |
Source: | ||
| 7/11/2019 | Listed for sale | $398,500$170/sqft |
Source: Congress Realty #21911130 Report a problem | ||
| 7/10/2019 | Pending sale | $398,500$170/sqft |
Source: Congress Realty #21911130 Report a problem | ||
Public tax history
| Year | Property taxes | Tax assessment |
|---|---|---|
| 2024 | $3,191 | $568,800 |
| 2023 | -- | $568,800 +37.5% |
| 2022 | $2,873 +31.3% | $413,700 |
Find assessor info on the county website
Neighborhood: 59870
Nearby schools
GreatSchools rating
- 4/10Stevensville K-6Grades: PK-6Distance: 5.3 mi
- 5/10Stevensville 7-8Grades: 7-8Distance: 5.3 mi
- 7/10Stevensville High SchoolGrades: 9-12Distance: 5.3 mi
