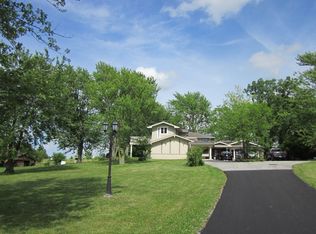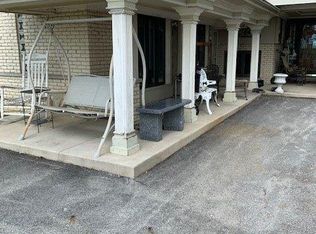Closed
$415,000
2842 E Delite Inn Rd, Crete, IL 60401
5beds
2,000sqft
Single Family Residence
Built in ----
1 Acres Lot
$441,900 Zestimate®
$208/sqft
$3,521 Estimated rent
Home value
$441,900
$411,000 - $473,000
$3,521/mo
Zestimate® history
Loading...
Owner options
Explore your selling options
What's special
This stunning 2-story Single Family 5 bedroom 3.1 bathrooms house features a spacious kitchen with stainless steel appliances that flow seamlessly into the family room, creating an open and inviting layout. Freshly painted and new vinyl flooring, new bathrooms white trim, and partial basement must see Additional guest room with attached bathroom Total Land is 1 Acre and fully fenced with 1 storage/car garage. SELLER IS FAMILY MEMBER OF LISTING AGENT
Zillow last checked: 8 hours ago
Listing updated: March 12, 2025 at 09:24pm
Listing courtesy of:
Shaik Ahmed 708-612-8950,
AAA Real Estate, Inc.
Bought with:
Acimina Gamboa
Duarte Realty Company
Brian Gamboa
Duarte Realty Company
Source: MRED as distributed by MLS GRID,MLS#: 12179316
Facts & features
Interior
Bedrooms & bathrooms
- Bedrooms: 5
- Bathrooms: 4
- Full bathrooms: 3
- 1/2 bathrooms: 1
Primary bedroom
- Features: Flooring (Vinyl), Window Treatments (Blinds), Bathroom (Full)
- Level: Second
- Area: 156 Square Feet
- Dimensions: 13X12
Bedroom 2
- Features: Flooring (Vinyl), Window Treatments (Blinds)
- Level: Second
- Area: 100 Square Feet
- Dimensions: 10X10
Bedroom 3
- Features: Flooring (Vinyl), Window Treatments (Blinds)
- Level: Second
- Area: 100 Square Feet
- Dimensions: 10X10
Bedroom 4
- Features: Flooring (Vinyl), Window Treatments (Blinds)
- Level: Second
- Area: 81 Square Feet
- Dimensions: 9X9
Bedroom 5
- Features: Flooring (Vinyl), Window Treatments (All)
- Level: Main
- Area: 210 Square Feet
- Dimensions: 15X14
Dining room
- Features: Flooring (Vinyl), Window Treatments (Blinds)
- Level: Main
- Area: 150 Square Feet
- Dimensions: 15X10
Family room
- Features: Flooring (Vinyl)
- Level: Main
- Area: 345 Square Feet
- Dimensions: 15X23
Kitchen
- Features: Kitchen (Eating Area-Breakfast Bar, Eating Area-Table Space), Flooring (Vinyl), Window Treatments (Blinds)
- Level: Main
- Area: 143 Square Feet
- Dimensions: 13X11
Laundry
- Features: Flooring (Other)
- Level: Basement
- Area: 54 Square Feet
- Dimensions: 6X9
Living room
- Features: Flooring (Vinyl), Window Treatments (Blinds)
- Level: Main
- Area: 252 Square Feet
- Dimensions: 14X18
Heating
- Propane, Forced Air
Cooling
- Central Air
Appliances
- Included: Range, Refrigerator, Electric Water Heater
- Laundry: Gas Dryer Hookup, In Unit
Features
- Open Floorplan, Dining Combo, Separate Dining Room, Pantry
- Windows: Screens, Drapes
- Basement: Unfinished,Partial
- Number of fireplaces: 2
Interior area
- Total structure area: 0
- Total interior livable area: 2,000 sqft
Property
Parking
- Total spaces: 3
- Parking features: Gravel, No Garage, On Site, Garage Owned, Attached, Garage
- Attached garage spaces: 3
Accessibility
- Accessibility features: No Disability Access
Features
- Stories: 2
- Patio & porch: Patio
- Waterfront features: Pond
Lot
- Size: 1 Acres
- Dimensions: 220X200
Details
- Parcel number: 2223312000210000
- Special conditions: None
- Other equipment: Water-Softener Owned, Ceiling Fan(s), Sump Pump
Construction
Type & style
- Home type: SingleFamily
- Property subtype: Single Family Residence
Materials
- Vinyl Siding, Brick
- Foundation: Concrete Perimeter
- Roof: Asphalt
Condition
- New construction: No
- Major remodel year: 2023
Utilities & green energy
- Electric: Circuit Breakers, 200+ Amp Service
- Sewer: Septic Tank
- Water: Well
Community & neighborhood
Location
- Region: Crete
Other
Other facts
- Listing terms: FHA
- Ownership: Fee Simple
Price history
| Date | Event | Price |
|---|---|---|
| 3/12/2025 | Sold | $415,000+38.3%$208/sqft |
Source: | ||
| 1/1/2025 | Pending sale | $300,000$150/sqft |
Source: | ||
| 12/20/2024 | Price change | $300,000-6%$150/sqft |
Source: | ||
| 10/10/2024 | Price change | $319,000-8.9%$160/sqft |
Source: | ||
| 10/3/2024 | Listed for sale | $350,000-36.4%$175/sqft |
Source: | ||
Public tax history
| Year | Property taxes | Tax assessment |
|---|---|---|
| 2023 | $6,557 +14% | $86,946 +8.4% |
| 2022 | $5,750 -7.8% | $80,232 +7.3% |
| 2021 | $6,235 +2.5% | $74,760 +6.7% |
Find assessor info on the county website
Neighborhood: 60401
Nearby schools
GreatSchools rating
- 9/10Beecher Elementary SchoolGrades: PK-5Distance: 5 mi
- 7/10Beecher Junior High SchoolGrades: 6-8Distance: 4.8 mi
- 6/10Beecher High SchoolGrades: 9-12Distance: 5 mi
Schools provided by the listing agent
- District: 200
Source: MRED as distributed by MLS GRID. This data may not be complete. We recommend contacting the local school district to confirm school assignments for this home.
Get a cash offer in 3 minutes
Find out how much your home could sell for in as little as 3 minutes with a no-obligation cash offer.
Estimated market value$441,900
Get a cash offer in 3 minutes
Find out how much your home could sell for in as little as 3 minutes with a no-obligation cash offer.
Estimated market value
$441,900

