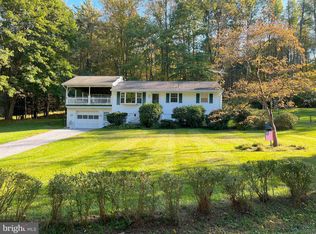Sold for $235,000
$235,000
2842 Butternut Rd, Tyrone, PA 16686
2beds
1,608sqft
Single Family Residence
Built in 1938
3.87 Acres Lot
$240,200 Zestimate®
$146/sqft
$1,087 Estimated rent
Home value
$240,200
Estimated sales range
Not available
$1,087/mo
Zestimate® history
Loading...
Owner options
Explore your selling options
What's special
Comfortable in the country! Everyone loves peace and quiet and when you visit this unique country home, that is exactly what you will hear, peace and quiet. Situated on a lovely 3.87 acre lot located within walking distance to State Game Lands, this 2 or 3 bedroom home will be your own private get away. Whether you choose to live here full time or use this property as your second home, you will enjoy the large living room with hardwood floors and the huge sunroom with tile floors and an abundance of windows to take in the views and to enjoy nature. The large first floor laundry acts as a huge mudroom area coming in from the covered back porch. With a little adjustment and adding a closet, the den could become the third bedroom on the second floor. The home is heated very efficiently and easily with a Monitor Laser kerosene system in the living room. The Monitor heating system is used by a lot of people in Alaska and the Northeast. Once outside, you will love entertaining or just relaxing with family at the covered pavilion and stone firepit. There is an oversized 2 car garage close to the house and a 20' x 21' Morton building that will accommodate your outside equipment or workshop. There is also a large implement shed on the property. Schedule your tour of peace and solitude today!
Zillow last checked: 8 hours ago
Listing updated: June 02, 2025 at 02:37am
Listed by:
Greg Copenhaver 814-280-2597,
RE/MAX Centre Realty
Bought with:
Steven Bodner, RS218863L
RE/MAX Centre Realty
Source: Bright MLS,MLS#: PAHU2023498
Facts & features
Interior
Bedrooms & bathrooms
- Bedrooms: 2
- Bathrooms: 1
- Full bathrooms: 1
Bedroom 1
- Features: Flooring - Wood
- Level: Upper
- Area: 144 Square Feet
- Dimensions: 12 x 12
Bedroom 2
- Features: Flooring - Wood
- Level: Upper
- Area: 140 Square Feet
- Dimensions: 14 x 10
Bathroom 1
- Features: Flooring - Vinyl
- Level: Upper
Den
- Features: Flooring - Wood
- Level: Upper
- Area: 84 Square Feet
- Dimensions: 12 x 7
Dining room
- Features: Flooring - Wood
- Level: Main
- Area: 120 Square Feet
- Dimensions: 12 x 10
Kitchen
- Features: Flooring - Vinyl
- Level: Main
- Area: 144 Square Feet
- Dimensions: 12 x 12
Laundry
- Level: Main
- Area: 165 Square Feet
- Dimensions: 15 x 11
Living room
- Features: Flooring - Wood
- Level: Main
- Area: 180 Square Feet
- Dimensions: 15 x 12
Other
- Features: Flooring - Ceramic Tile
- Level: Main
- Area: 286 Square Feet
- Dimensions: 22 x 13
Heating
- Radiant, Other
Cooling
- Window Unit(s), Electric
Appliances
- Included: Refrigerator, Oven/Range - Electric, Dishwasher, Washer, Dryer, Electric Water Heater
- Laundry: Laundry Room
Features
- Basement: Partial
- Has fireplace: No
Interior area
- Total structure area: 2,148
- Total interior livable area: 1,608 sqft
- Finished area above ground: 1,608
Property
Parking
- Total spaces: 8
- Parking features: Oversized, Detached, Driveway
- Garage spaces: 2
- Uncovered spaces: 6
Accessibility
- Accessibility features: None
Features
- Levels: Two
- Stories: 2
- Pool features: None
Lot
- Size: 3.87 Acres
Details
- Additional structures: Above Grade
- Parcel number: 521611.1
- Zoning: RESIDENTIAL
- Special conditions: Standard
Construction
Type & style
- Home type: SingleFamily
- Architectural style: Traditional
- Property subtype: Single Family Residence
Materials
- Vinyl Siding
- Foundation: Stone
- Roof: Shingle
Condition
- Good
- New construction: No
- Year built: 1938
Utilities & green energy
- Sewer: Septic Exists
- Water: Well
Community & neighborhood
Location
- Region: Tyrone
- Subdivision: None Available
- Municipality: WARRIORS MARK TWP
Other
Other facts
- Listing agreement: Exclusive Right To Sell
- Listing terms: Cash,Conventional
- Ownership: Fee Simple
Price history
| Date | Event | Price |
|---|---|---|
| 5/30/2025 | Sold | $235,000$146/sqft |
Source: | ||
| 4/14/2025 | Pending sale | $235,000$146/sqft |
Source: | ||
| 4/9/2025 | Listed for sale | $235,000$146/sqft |
Source: | ||
Public tax history
| Year | Property taxes | Tax assessment |
|---|---|---|
| 2023 | $1,720 +4.2% | $23,520 |
| 2022 | $1,650 +2.8% | $23,520 |
| 2021 | $1,606 +0% | $23,520 |
Find assessor info on the county website
Neighborhood: 16686
Nearby schools
GreatSchools rating
- 3/10Tyrone Area El SchoolGrades: PK-4Distance: 4.3 mi
- 6/10Tyrone Area Middle SchoolGrades: 5-8Distance: 4.3 mi
- 8/10Tyrone Area High SchoolGrades: 9-12Distance: 4.3 mi
Schools provided by the listing agent
- District: Tyrone Area
Source: Bright MLS. This data may not be complete. We recommend contacting the local school district to confirm school assignments for this home.
Get pre-qualified for a loan
At Zillow Home Loans, we can pre-qualify you in as little as 5 minutes with no impact to your credit score.An equal housing lender. NMLS #10287.
