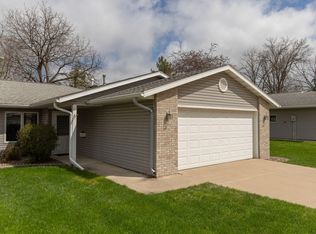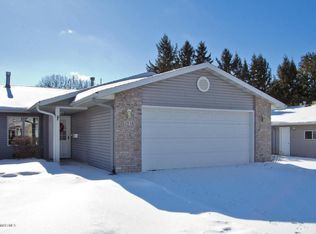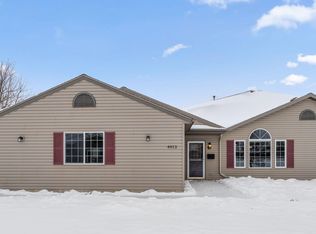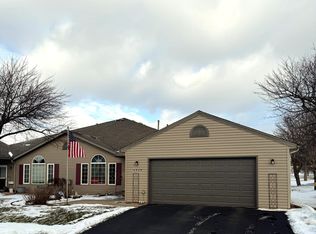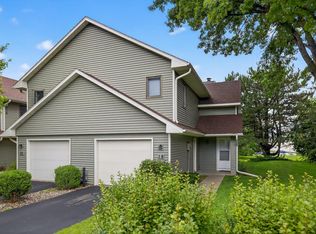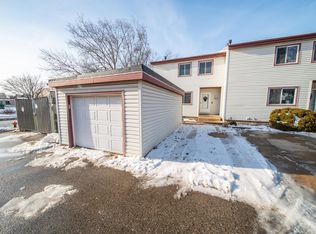Welcome to the perfect place to call home! This welcoming, 2 bedroom, 2 bath townhome has been recently inspected and is ready for you to enjoy! The primary bedroom has a 3/4 bath ensuite, with a second bedroom, a full bath, and laundry close by. The kitchen/dining area extends out to a nice private patio. A vaulted living room hosts a gas fireplace for those chilly nights. A heater in the garage is helpful, along with a utility sink. This is the one...call for a showing today!
Active
$255,000
2842 19th Ave NW, Rochester, MN 55901
2beds
1,092sqft
Est.:
Townhouse Side x Side
Built in 1996
3,049.2 Square Feet Lot
$-- Zestimate®
$234/sqft
$200/mo HOA
What's special
Gas fireplaceSecond bedroomNice private patio
- 62 days |
- 1,280 |
- 23 |
Likely to sell faster than
Zillow last checked: 8 hours ago
Listing updated: January 20, 2026 at 07:47am
Listed by:
Jacki Faulhaber 507-218-0218,
Edina Realty, Inc.
Source: NorthstarMLS as distributed by MLS GRID,MLS#: 6820683
Tour with a local agent
Facts & features
Interior
Bedrooms & bathrooms
- Bedrooms: 2
- Bathrooms: 2
- Full bathrooms: 1
- 3/4 bathrooms: 1
Bathroom
- Description: 3/4 Primary,Main Floor Full Bath
Dining room
- Description: Eat In Kitchen,Informal Dining Room,Kitchen/Dining Room
Heating
- Forced Air, Fireplace(s)
Cooling
- Central Air
Appliances
- Included: Dishwasher, Exhaust Fan, Gas Water Heater, Microwave, Range, Refrigerator, Washer, Water Softener Owned
Features
- Basement: None
- Number of fireplaces: 1
- Fireplace features: Gas, Living Room
Interior area
- Total structure area: 1,092
- Total interior livable area: 1,092 sqft
- Finished area above ground: 1,092
- Finished area below ground: 0
Property
Parking
- Total spaces: 2
- Parking features: Attached, Concrete, Garage Door Opener, Heated Garage
- Attached garage spaces: 2
- Has uncovered spaces: Yes
- Details: Garage Door Height (7), Garage Door Width (16)
Accessibility
- Accessibility features: No Stairs External, No Stairs Internal
Features
- Levels: One
- Stories: 1
- Patio & porch: Patio, Side Porch
- Pool features: None
- Fencing: Composite,Partial
Lot
- Size: 3,049.2 Square Feet
- Dimensions: 42 x 68
- Features: Tree Coverage - Light
Details
- Foundation area: 1092
- Parcel number: 742234054088
- Zoning description: Residential-Single Family
Construction
Type & style
- Home type: Townhouse
- Property subtype: Townhouse Side x Side
- Attached to another structure: Yes
Materials
- Roof: Age Over 8 Years,Asphalt
Condition
- New construction: No
- Year built: 1996
Utilities & green energy
- Electric: Circuit Breakers
- Gas: Natural Gas
- Sewer: City Sewer/Connected
- Water: City Water/Connected
- Utilities for property: Underground Utilities
Community & HOA
Community
- Subdivision: White Pine Manor Twnhms
HOA
- Has HOA: Yes
- Services included: Maintenance Structure, Hazard Insurance, Lawn Care, Sanitation, Snow Removal
- HOA fee: $200 monthly
- HOA name: White Pine Manor HOA
- HOA phone: 507-250-4625
Location
- Region: Rochester
Financial & listing details
- Price per square foot: $234/sqft
- Tax assessed value: $213,500
- Annual tax amount: $2,674
- Date on market: 11/21/2025
- Cumulative days on market: 160 days
Estimated market value
Not available
Estimated sales range
Not available
Not available
Price history
Price history
| Date | Event | Price |
|---|---|---|
| 11/21/2025 | Listed for sale | $255,000$234/sqft |
Source: | ||
| 11/7/2025 | Listing removed | $255,000$234/sqft |
Source: | ||
| 10/27/2025 | Price change | $255,000-1.5%$234/sqft |
Source: | ||
| 9/22/2025 | Price change | $259,000-1.5%$237/sqft |
Source: | ||
| 6/5/2025 | Listed for sale | $263,000+16.2%$241/sqft |
Source: | ||
Public tax history
Public tax history
| Year | Property taxes | Tax assessment |
|---|---|---|
| 2024 | $2,328 | $186,200 +2.3% |
| 2023 | -- | $182,100 +7.9% |
| 2022 | $2,118 +6.6% | $168,800 +11.9% |
Find assessor info on the county website
BuyAbility℠ payment
Est. payment
$1,754/mo
Principal & interest
$1235
Property taxes
$230
Other costs
$289
Climate risks
Neighborhood: John Adams
Nearby schools
GreatSchools rating
- 3/10Elton Hills Elementary SchoolGrades: PK-5Distance: 0.4 mi
- 5/10John Adams Middle SchoolGrades: 6-8Distance: 0.3 mi
- 5/10John Marshall Senior High SchoolGrades: 8-12Distance: 1.4 mi
Schools provided by the listing agent
- Elementary: Sunset Terrace
- Middle: John Adams
- High: John Marshall
Source: NorthstarMLS as distributed by MLS GRID. This data may not be complete. We recommend contacting the local school district to confirm school assignments for this home.
