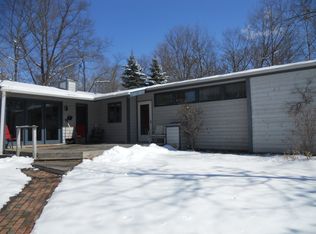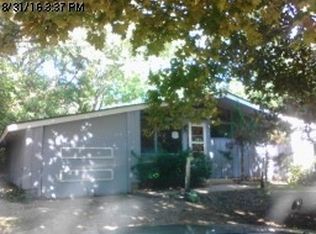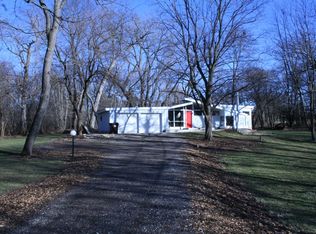WAUCONDA AREA WITH MCHENRY MAILING ADDRESS - YOU'LL FEEL LIKE YOU'RE IN THE NORTHWOODS YET YOU ARE ONLY MINUTES TO MAJOR ACCESS ROUTES. COZY RANCH ON HEAVILY WOODED (APPX.) ONE ACRE. 2ND BEDROOM COULD EASILY BE SPLIT IN TWO. HUGE 2+ CAR GARAGE PLUS STORAGE SHED OUT BACK. HWH & WATER SOFTENER NEW IN 2008, FURNACE & A/C NEW IN 2012 SELLER CAN CLOSE QUICKLY.
This property is off market, which means it's not currently listed for sale or rent on Zillow. This may be different from what's available on other websites or public sources.


