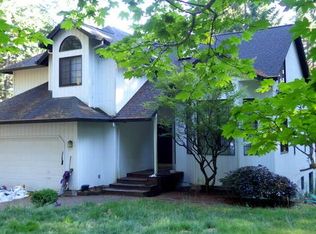Surrounded by the peacefulness of nature, yet only 40 minutes to Portland. Hand-carved wooden railings that line the staircase to the third level of this enchanting, log home are only one of the many treasures that await you. The beautifully landscaped grounds blend cozy, cabin-living with the forest canopy that surrounds you. Whether you're entertaining at a safe distance or soaking up quality time for yourself, this home is ready for it all!
This property is off market, which means it's not currently listed for sale or rent on Zillow. This may be different from what's available on other websites or public sources.
