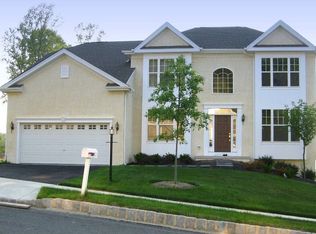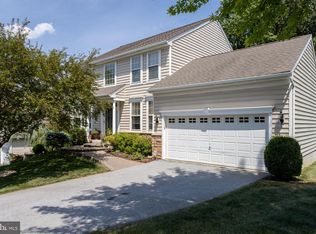Sold for $598,000
$598,000
2841 Westerham Rd, Downingtown, PA 19335
4beds
3,934sqft
Single Family Residence
Built in 2005
8,078 Square Feet Lot
$616,600 Zestimate®
$152/sqft
$3,605 Estimated rent
Home value
$616,600
$580,000 - $660,000
$3,605/mo
Zestimate® history
Loading...
Owner options
Explore your selling options
What's special
OPEN HOUSE CANCELLED! Welcome to this beautiful 4 bedroom, 3.5 bathroom colonial located in the popular Reserve at Bailey Station just minutes to major highways, the Thorndale Train station, shops, restaurants, parks and so much more!! Boasting over 3500 square feet of finished space, this home is open, beautifully updated, beaming with natural light throughout and views from all rooms! Enter into the 2 story foyer where you can see all the way through to the woods on the edge of the back property. Welcomed with tons of sunlight from all the windows in the front and side of the home, 2 story family room here is open to the dining area. Perfect for entertaining and expanding a large table for gatherings. Wood floors stretch throughout this space and into the back of the home. The living room is very cozy with a lovely gas fireplace, with floor to ceiling stone surround, and windows that look out to the backyard and deck. It is open to the eat in kitchen with all the spaces working around the centralized stairwell. The kitchen has tons of cabinetry and granite countertops, 2 built in corner storage spaces, a large pantry, island for prepping and space for a nice size table. Here in the kitchen you will find the sliding glass doors that go out to the TREX deck. Nicely situated so that it is pretty private, especially in the spring with the trees in full bloom. Again, a wonderful main floor layout to entertain throughout both inside and outside. Finishing out this level are the powder room off the front foyer as well as the main floor laundry room/mudroom that leads to the oversized 2 car garage equipped with a 220 line for charging. Heading upstairs, one can enter the main staircase from the kitchen or the front foyer leading to the central hallway where you will find 4 bedrooms. The primary bedroom sits at the top of the staircase. It is perfectly sized for any furniture, has a walk in closet and a lovely primary bathroom that is just flooded with natural light. This bath has a soaking tub, stall shower and separate sinks/vanities. The other 3 bedrooms on this level are great sizes and absolutely do not lack on closet space. The full hall bathroom has a double vanity and tub/shower combo with tile surround that is perfect for the family or guests. Last but not least is the fully finished walkout basement. The main space of the basement is nice and open, has natural daylight from the windows and sliding glass door and is the perfect rec space. There is a potential 5th bedroom or guest suite down here with a full bathroom/stall shower. Dont miss the workshop and storage areas down here! The sliding glass doors open to a paver patio with beautiful hardscaping. This leads right out to the backyard, backed by woods keeping the home pretty private within the community! You do not want to miss this beauty! New HVAC & hot water heater, whole house vacuum & just 20 years old. It is light & bright and ready to sell! Welcome Home!
Zillow last checked: 8 hours ago
Listing updated: February 04, 2025 at 04:02pm
Listed by:
Elizabeth Newcomb 610-620-4457,
RE/MAX Main Line-Paoli
Bought with:
Kevin Houghton, RS326544
KW Greater West Chester
Source: Bright MLS,MLS#: PACT2089080
Facts & features
Interior
Bedrooms & bathrooms
- Bedrooms: 4
- Bathrooms: 4
- Full bathrooms: 3
- 1/2 bathrooms: 1
- Main level bathrooms: 1
Basement
- Area: 1100
Heating
- Forced Air, Natural Gas
Cooling
- Central Air, Electric
Appliances
- Included: Gas Water Heater
- Laundry: Main Level
Features
- Basement: Full,Finished,Rear Entrance,Walk-Out Access
- Number of fireplaces: 1
- Fireplace features: Gas/Propane
Interior area
- Total structure area: 3,934
- Total interior livable area: 3,934 sqft
- Finished area above ground: 2,834
- Finished area below ground: 1,100
Property
Parking
- Total spaces: 4
- Parking features: Garage Faces Front, Storage, Inside Entrance, Oversized, Garage Door Opener, Attached, Driveway, Off Street
- Attached garage spaces: 2
- Uncovered spaces: 2
Accessibility
- Accessibility features: None
Features
- Levels: Two
- Stories: 2
- Patio & porch: Deck, Porch, Patio
- Pool features: None
- Has view: Yes
- View description: Trees/Woods
Lot
- Size: 8,078 sqft
Details
- Additional structures: Above Grade, Below Grade
- Parcel number: 3904 0417
- Zoning: R-10
- Special conditions: Standard
Construction
Type & style
- Home type: SingleFamily
- Architectural style: Colonial
- Property subtype: Single Family Residence
Materials
- Vinyl Siding, Stone
- Foundation: Concrete Perimeter
Condition
- New construction: No
- Year built: 2005
Utilities & green energy
- Sewer: Public Sewer
- Water: Public
Community & neighborhood
Location
- Region: Downingtown
- Subdivision: Reserve At Bailey St
- Municipality: CALN TWP
HOA & financial
HOA
- Has HOA: Yes
- HOA fee: $112 monthly
- Association name: PENCO MANAGEMENT
Other
Other facts
- Listing agreement: Exclusive Right To Sell
- Ownership: Fee Simple
Price history
| Date | Event | Price |
|---|---|---|
| 2/4/2025 | Sold | $598,000+2.2%$152/sqft |
Source: | ||
| 1/20/2025 | Contingent | $584,900$149/sqft |
Source: | ||
| 1/14/2025 | Listed for sale | $584,900$149/sqft |
Source: | ||
| 1/7/2025 | Contingent | $584,900$149/sqft |
Source: | ||
| 1/2/2025 | Listed for sale | $584,900+64.8%$149/sqft |
Source: | ||
Public tax history
| Year | Property taxes | Tax assessment |
|---|---|---|
| 2025 | $10,522 +2% | $194,530 |
| 2024 | $10,315 +3% | $194,530 |
| 2023 | $10,018 +1.2% | $194,530 |
Find assessor info on the county website
Neighborhood: 19335
Nearby schools
GreatSchools rating
- 5/10Caln El SchoolGrades: K-5Distance: 1.1 mi
- 4/10Coatesville Intermediate High SchoolGrades: 8-9Distance: 1.6 mi
- 3/10Coatesville Area Senior High SchoolGrades: 10-12Distance: 1.5 mi
Schools provided by the listing agent
- District: Coatesville Area
Source: Bright MLS. This data may not be complete. We recommend contacting the local school district to confirm school assignments for this home.
Get a cash offer in 3 minutes
Find out how much your home could sell for in as little as 3 minutes with a no-obligation cash offer.
Estimated market value$616,600
Get a cash offer in 3 minutes
Find out how much your home could sell for in as little as 3 minutes with a no-obligation cash offer.
Estimated market value
$616,600

