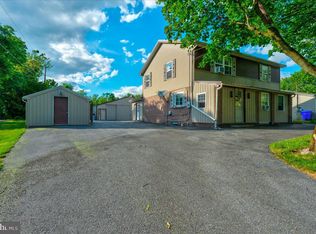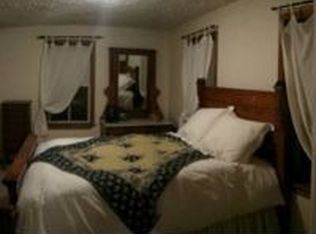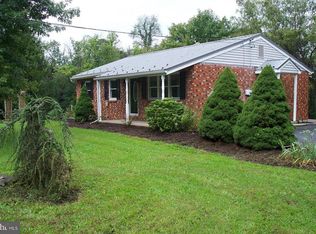Have you ever dreamed of living in a home surrounded with serenity and beauty of nature? This (literally) hidden gem, situated on almost 7 acres of lanscaped land, will certainly fulfill many boxes from your checklist. Large kitchen, 4 bedrooms, 2.5 bathrooms, open floor plan concept, 2 fireplaces, finished basement with extra room for storage and a workshop, lots of closets, a 40x24x12 detached garage, and a couple of extra outbuildings. Private but yet, so close to town! Call to schedule your personal tour of this property to trully appreciate all that it has to offer.
This property is off market, which means it's not currently listed for sale or rent on Zillow. This may be different from what's available on other websites or public sources.


