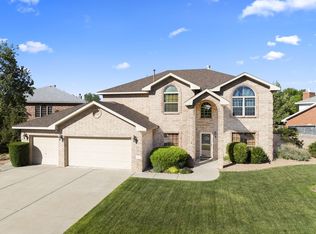Sold on 01/12/23
Price Unknown
2841 W Island Loop SE, Rio Rancho, NM 87124
4beds
2,803sqft
Single Family Residence
Built in 1996
9,583.2 Square Feet Lot
$476,700 Zestimate®
$--/sqft
$2,566 Estimated rent
Home value
$476,700
$453,000 - $501,000
$2,566/mo
Zestimate® history
Loading...
Owner options
Explore your selling options
What's special
Don't miss this gorgeous home in Rio Rancho! Quiet neighborhood, with close proximity to shopping and restaurants. This home features four generous sized rooms, formal and informal dining, two living room spaces, and oak trim accents. Master bedroom features his/her sinks and closets, and an enclosed master patio. Split garage would make the perfect game room! Tankless water heater installed around 2011. Roof recently replaced with a transferable 7-year warranty. Stop by for a tour today!
Zillow last checked: 8 hours ago
Listing updated: September 12, 2023 at 11:54am
Listed by:
The Hellman Group 505-453-3002,
Keller Williams Realty,
Sean L Hellmann 505-453-3002,
Keller Williams Realty
Bought with:
Thomas Gallegos, 45240
Berkshire Hathaway NM Prop
Source: SWMLS,MLS#: 1024997
Facts & features
Interior
Bedrooms & bathrooms
- Bedrooms: 4
- Bathrooms: 3
- Full bathrooms: 2
- 3/4 bathrooms: 1
Primary bedroom
- Level: Upper
- Area: 217.44
- Dimensions: 14.4 x 15.1
Bedroom 2
- Level: Upper
- Area: 148.03
- Dimensions: 13.1 x 11.3
Bedroom 3
- Level: Upper
- Area: 200.4
- Dimensions: 12 x 16.7
Bedroom 4
- Level: Upper
- Area: 218.77
- Dimensions: 13.1 x 16.7
Dining room
- Level: Main
- Area: 160.17
- Dimensions: 10.6 x 15.11
Family room
- Level: Main
- Area: 281.78
- Dimensions: 14.6 x 19.3
Kitchen
- Level: Main
- Area: 134
- Dimensions: 10 x 13.4
Living room
- Level: Main
- Area: 176.4
- Dimensions: 12 x 14.7
Heating
- Central, Forced Air, Natural Gas
Cooling
- Central Air, Refrigerated
Appliances
- Included: Built-In Gas Oven, Built-In Gas Range, Dishwasher, Microwave
- Laundry: Washer Hookup, Electric Dryer Hookup, Gas Dryer Hookup
Features
- Ceiling Fan(s), Separate/Formal Dining Room, Dual Sinks, Entrance Foyer, Family/Dining Room, Garden Tub/Roman Tub, Living/Dining Room, Walk-In Closet(s)
- Flooring: Carpet, Laminate, Tile
- Windows: Double Pane Windows, Insulated Windows
- Has basement: No
- Number of fireplaces: 1
Interior area
- Total structure area: 2,803
- Total interior livable area: 2,803 sqft
Property
Parking
- Total spaces: 3
- Parking features: Garage
- Garage spaces: 3
Features
- Levels: Two
- Stories: 2
- Patio & porch: Covered, Patio
- Exterior features: Private Yard
- Fencing: Wall
Lot
- Size: 9,583 sqft
Details
- Parcel number: 1012069307113
- Zoning description: R-1
Construction
Type & style
- Home type: SingleFamily
- Property subtype: Single Family Residence
Materials
- Frame, Stucco
- Roof: Shingle
Condition
- Resale
- New construction: No
- Year built: 1996
Utilities & green energy
- Electric: None
- Sewer: Public Sewer
- Water: Public
- Utilities for property: Cable Available, Electricity Connected, Natural Gas Connected, Phone Available, Sewer Connected, Water Connected
Community & neighborhood
Location
- Region: Rio Rancho
HOA & financial
HOA
- Has HOA: Yes
- HOA fee: $528 monthly
- Services included: Common Areas
Other
Other facts
- Listing terms: Cash,Conventional,FHA,VA Loan
Price history
| Date | Event | Price |
|---|---|---|
| 1/12/2023 | Sold | -- |
Source: | ||
| 12/13/2022 | Pending sale | $425,000$152/sqft |
Source: | ||
| 11/30/2022 | Listed for sale | $425,000$152/sqft |
Source: | ||
| 11/5/2022 | Pending sale | $425,000$152/sqft |
Source: | ||
| 10/27/2022 | Listed for sale | $425,000+41.7%$152/sqft |
Source: | ||
Public tax history
| Year | Property taxes | Tax assessment |
|---|---|---|
| 2025 | $5,143 -0.3% | $147,390 +3% |
| 2024 | $5,157 +72.1% | $143,097 +72.7% |
| 2023 | $2,996 +1.9% | $82,844 +3% |
Find assessor info on the county website
Neighborhood: 87124
Nearby schools
GreatSchools rating
- 4/10Martin King Jr Elementary SchoolGrades: K-5Distance: 1 mi
- 5/10Lincoln Middle SchoolGrades: 6-8Distance: 0.5 mi
- 7/10Rio Rancho High SchoolGrades: 9-12Distance: 1.2 mi
Get a cash offer in 3 minutes
Find out how much your home could sell for in as little as 3 minutes with a no-obligation cash offer.
Estimated market value
$476,700
Get a cash offer in 3 minutes
Find out how much your home could sell for in as little as 3 minutes with a no-obligation cash offer.
Estimated market value
$476,700
