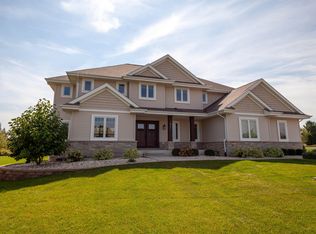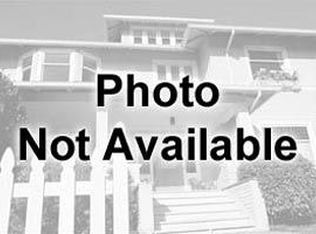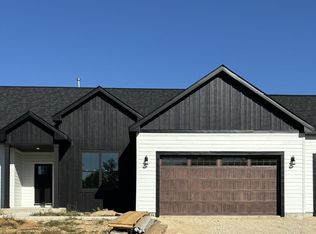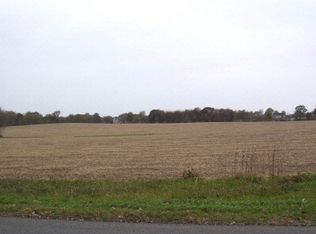Sold for $455,000 on 11/30/23
$455,000
2841 Three Forks Rd, Belvidere, IL 61008
3beds
2,800sqft
Single Family Residence
Built in 2022
0.92 Acres Lot
$501,100 Zestimate®
$163/sqft
$3,370 Estimated rent
Home value
$501,100
$476,000 - $526,000
$3,370/mo
Zestimate® history
Loading...
Owner options
Explore your selling options
What's special
Builders office model featuring 3 main floor bedrooms 2 full baths with half exposure featuring more living space / additional bath and oversized recroom. Main floor living features LVP in high traffic areas / master bath features double bowl sinks - tiled shower and large walk in closet. User friendly kitchen featuring hard surface countertops / ample cabinet space / roomy island with breakfast bar and separate pantry for extra storage . Main floor office with double glass doors ,12 foot ceiling, located off entrance. Open and airy floor plan with split bedrooms designed for the latest in finer living.Total square footage 2800 +/- EZ to show and sell
Zillow last checked: 8 hours ago
Listing updated: March 04, 2024 at 06:29am
Listed by:
Chris Youssi 815-968-4166,
Youssi Real Estate & Development
Bought with:
Mark Fiorello, 475189877
Gambino Realtors
Source: NorthWest Illinois Alliance of REALTORS®,MLS#: 202306378
Facts & features
Interior
Bedrooms & bathrooms
- Bedrooms: 3
- Bathrooms: 3
- Full bathrooms: 3
- Main level bathrooms: 2
- Main level bedrooms: 3
Primary bedroom
- Level: Main
- Area: 182
- Dimensions: 14 x 13
Bedroom 2
- Level: Main
- Area: 132
- Dimensions: 12 x 11
Bedroom 3
- Level: Main
- Area: 132
- Dimensions: 12 x 11
Dining room
- Level: Main
- Area: 132
- Dimensions: 12 x 11
Family room
- Level: Lower
- Area: 255
- Dimensions: 17 x 15
Kitchen
- Level: Main
- Area: 154
- Dimensions: 14 x 11
Heating
- Forced Air, Natural Gas
Cooling
- Central Air
Appliances
- Included: Dishwasher, Microwave, Stove/Cooktop, Natural Gas Water Heater
- Laundry: Main Level
Features
- Great Room, L.L. Finished Space, Granite Counters, Walk-In Closet(s)
- Basement: Full,Finished,Partial Exposure
- Number of fireplaces: 1
- Fireplace features: Gas
Interior area
- Total structure area: 2,800
- Total interior livable area: 2,800 sqft
- Finished area above ground: 1,800
- Finished area below ground: 1,000
Property
Parking
- Total spaces: 3
- Parking features: Attached, Garage Door Opener
- Garage spaces: 3
Features
- Patio & porch: Deck
- Has view: Yes
- View description: Country
Lot
- Size: 0.92 Acres
- Dimensions: 91.07 x 170.1 x 251.99 x 270.97
- Features: County Taxes, Partial Exposure, Subdivided
Details
- Parcel number: 0516227008
- Special conditions: Agent Owned/Interest
Construction
Type & style
- Home type: SingleFamily
- Architectural style: Ranch
- Property subtype: Single Family Residence
Materials
- Brick/Stone, Siding
- Roof: Shingle
Condition
- Year built: 2022
Utilities & green energy
- Electric: Circuit Breakers
- Sewer: Septic Tank
- Water: Well
Community & neighborhood
Location
- Region: Belvidere
- Subdivision: IL
Other
Other facts
- Ownership: Fee Simple
- Road surface type: Hard Surface Road
Price history
| Date | Event | Price |
|---|---|---|
| 11/30/2023 | Sold | $455,000+1.1%$163/sqft |
Source: | ||
| 11/11/2023 | Pending sale | $450,000$161/sqft |
Source: | ||
| 10/31/2023 | Listed for sale | $450,000$161/sqft |
Source: | ||
Public tax history
Tax history is unavailable.
Neighborhood: 61008
Nearby schools
GreatSchools rating
- 5/10Seth Whitman Elementary SchoolGrades: PK-5Distance: 1.4 mi
- 4/10Belvidere Central Middle SchoolGrades: 6-8Distance: 1.6 mi
- 4/10Belvidere North High SchoolGrades: 9-12Distance: 1.4 mi
Schools provided by the listing agent
- Elementary: Belvidere
- Middle: Belvidere 100
- High: Belvidere 100
- District: Belvidere 100
Source: NorthWest Illinois Alliance of REALTORS®. This data may not be complete. We recommend contacting the local school district to confirm school assignments for this home.

Get pre-qualified for a loan
At Zillow Home Loans, we can pre-qualify you in as little as 5 minutes with no impact to your credit score.An equal housing lender. NMLS #10287.



