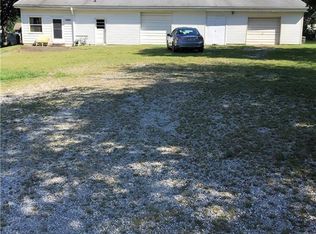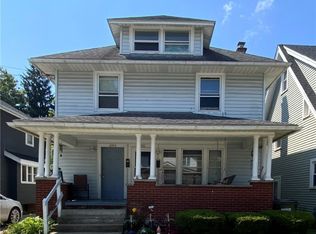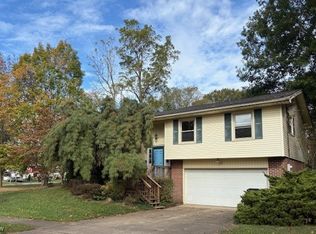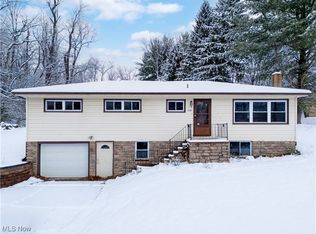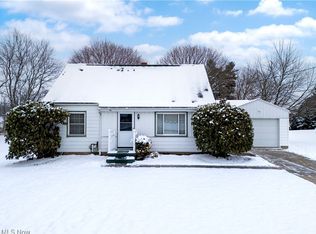Upstairs and basement have separate living quarters with their own kitchen, bathroom, laundry room, and entrance with extra garage parking. Walk out basement gravity drains without reliance on electric sump pump. Large detached automotive work garage for garage enthusiast. Screened in porch 16'x12' (192 sqft) with French doors. Mature shade trees.
For sale by owner
$220,000
2841 Shreve Rd, Wooster, OH 44691
3beds
2,368sqft
Est.:
SingleFamily
Built in 1967
0.5 Acres Lot
$-- Zestimate®
$93/sqft
$-- HOA
What's special
Screened in porchSeparate living quartersGravity drainsExtra garage parkingWalk out basementMature shade treesFrench doors
What the owner loves about this home
Mature trees surround property to provide an attractive outdoor environment. The 0.3 mile walking distance for access to the Triway School System K-12 property and the small wooded area placing the school out of view. Upstairs and downstairs separate/independent living quarters with garage and driveway parking.
- 289 days |
- 1,900 |
- 82 |
Listed by:
Property Owner (260) 622-9943
Facts & features
Interior
Bedrooms & bathrooms
- Bedrooms: 3
- Bathrooms: 3
- Full bathrooms: 1
- 3/4 bathrooms: 2
Heating
- Baseboard, Electric, Gas
Cooling
- None
Appliances
- Included: Dishwasher, Dryer, Freezer, Garbage disposal, Range / Oven, Refrigerator, Washer
Features
- Flooring: Laminate
- Basement: Finished
Interior area
- Total interior livable area: 2,368 sqft
Property
Parking
- Parking features: Garage - Attached, Garage - Detached
Features
- Exterior features: Shingle, Vinyl, Brick
- Has view: Yes
- View description: None
Lot
- Size: 0.5 Acres
Details
- Parcel number: 5601565000
Construction
Type & style
- Home type: SingleFamily
Materials
- Roof: Shake / Shingle
Condition
- New construction: No
- Year built: 1967
Community & HOA
Location
- Region: Wooster
Financial & listing details
- Price per square foot: $93/sqft
- Tax assessed value: $183,040
- Annual tax amount: $2,403
- Date on market: 4/13/2025
Estimated market value
Not available
Estimated sales range
Not available
$1,892/mo
Price history
Price history
| Date | Event | Price |
|---|---|---|
| 5/13/2025 | Price change | $220,000-8.3%$93/sqft |
Source: Owner Report a problem | ||
| 4/13/2025 | Listed for sale | $240,000-7.3%$101/sqft |
Source: Owner Report a problem | ||
| 8/19/2024 | Listing removed | -- |
Source: Owner Report a problem | ||
| 5/20/2024 | Listed for sale | $259,000$109/sqft |
Source: Owner Report a problem | ||
Public tax history
Public tax history
| Year | Property taxes | Tax assessment |
|---|---|---|
| 2024 | $2,403 +0.2% | $64,070 |
| 2023 | $2,398 +51.8% | $64,070 +34% |
| 2022 | $1,580 +7.1% | $47,800 |
Find assessor info on the county website
BuyAbility℠ payment
Est. payment
$1,121/mo
Principal & interest
$853
Property taxes
$191
Home insurance
$77
Climate risks
Neighborhood: 44691
Nearby schools
GreatSchools rating
- 6/10Shreve Elementary SchoolGrades: PK-5Distance: 5.9 mi
- 6/10Triway Junior High SchoolGrades: 6-8Distance: 0.4 mi
- 6/10Triway High SchoolGrades: 9-12Distance: 0.3 mi
- Loading
