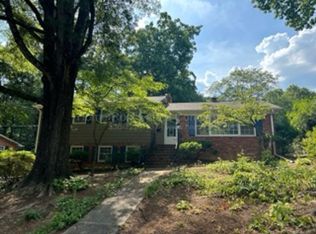Back on Market!! Immaculate 4-bedroom 3-bath brick home ready for you to move right in! This classic home located in popular Ashley Forest was fully renovated in 2017 and boasts a bright open kitchen with granite countertops, stainless steel appliances and hardwood floors. Finished daylight basement with separate entrance and living space with fireplace. Enjoy grilling on your deck overlooking professionally tended lawn with freshly mulched and established perennial gardens. Sunroom entry with den and fireplace join kitchen creating space to relax or entertain. Plenty of storage including permanent stairs to a walk-up attic as well as a site stick-built storage building. Sit on the rocking chair front porch and enjoy being just minutes from Wake Forest University, Summit School, Reynolda Gardens, Graylyn Estates, popular shopping and restaurants as well as a neighborhood pool, park and splash pad. This home has been freshly painted and is ready to become yours!
This property is off market, which means it's not currently listed for sale or rent on Zillow. This may be different from what's available on other websites or public sources.
