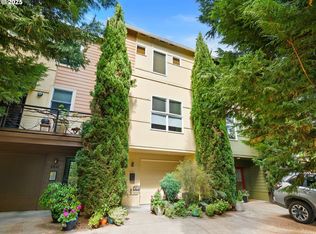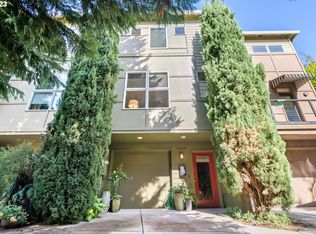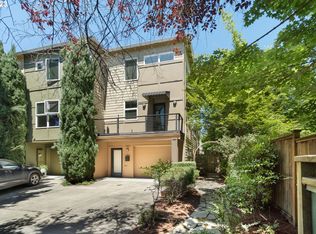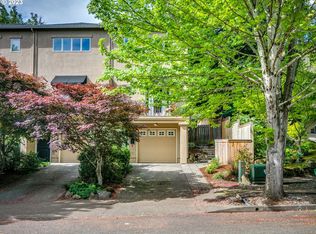Sold
$535,000
2841 SE Schiller St, Portland, OR 97202
2beds
1,620sqft
Residential, Townhouse
Built in 2002
2,613.6 Square Feet Lot
$497,000 Zestimate®
$330/sqft
$2,837 Estimated rent
Home value
$497,000
$472,000 - $522,000
$2,837/mo
Zestimate® history
Loading...
Owner options
Explore your selling options
What's special
Custom Reed College area townhome conveniently located by the Max Orange line and public transportation. This energy efficient home scored 9 out of 10! Corner unit means more windows and abundant natural light making the interior feel bright and inviting. The main living space is on the second level and features an open concept. The kitchen, living and dining rooms blend into one large social space increasing convenience, optimizing light and expanding entertainment options. Easy care laminate flooring unifies the look throughout. The gourmet kitchen has maple cabinets, gas appliances, double sink and newer fridge. The kitchen balcony is hard plumbed for the included Weber Spirit gas grill. The living room has windows on two sides with a nice tree view. There is a gas fireplace and a half bathroom on this level. There are two bedrooms on the upstairs level with double closets and quality Karastan wall-to-wall carpet new in 2021. Upstairs is kept comfortable year-round by the heat pump mini-split. There's even a peek-a-boo seasonal city view from the Primary bedroom to enjoy. The full bath has a tub/shower and double sink vanity with built-in storage. The hallway washer/dryer closet has skylights that bring in natural light. The ground level consists of an extra-long garage providing parking and storage. There's also a bonus room with a half bathroom and an outside entrance. It is a studio now but could be ideal office or guest space. The seller has architect's plans to convert the building's ground level into income with a separate living space for a full-time rental or an AirB&B. The outside door from the bonus room leads to a sitting area with raised beds. Like to garden? Being on the corner means a bonus side yard, fenced and pet friendly. There is a separate trash cabana which means no bulky roll carts in the garage. There are no HOA or association fees. Flexibility, pristine condition and convenient location make this home stand out from the rest. [Home Energy Score = 9. HES Report at https://rpt.greenbuildingregistry.com/hes/OR10224680]
Zillow last checked: 8 hours ago
Listing updated: April 08, 2024 at 05:10am
Listed by:
Cathleen Woodruff 503-830-8270,
Windermere Realty Trust
Bought with:
Jenson Sarr, 201239626
Urban Nest Realty
Source: RMLS (OR),MLS#: 23550905
Facts & features
Interior
Bedrooms & bathrooms
- Bedrooms: 2
- Bathrooms: 3
- Full bathrooms: 1
- Partial bathrooms: 2
- Main level bathrooms: 1
Primary bedroom
- Features: Closet Organizer, Double Closet, Wallto Wall Carpet
- Level: Upper
Bedroom 2
- Features: Closet Organizer, Double Closet, Wallto Wall Carpet
- Level: Upper
Dining room
- Features: Laminate Flooring
- Level: Main
Kitchen
- Features: Balcony, Dishwasher, Disposal, Gas Appliances, Gourmet Kitchen, Microwave, Double Sinks, Free Standing Range, Free Standing Refrigerator, Laminate Flooring
- Level: Main
Living room
- Features: Fireplace, High Ceilings, Laminate Flooring
- Level: Main
Heating
- Forced Air 95 Plus, Heat Pump, Fireplace(s), Mini Split
Cooling
- ENERGY STAR Qualified Equipment
Appliances
- Included: Dishwasher, Disposal, Free-Standing Gas Range, Free-Standing Refrigerator, Gas Appliances, Microwave, Stainless Steel Appliance(s), Washer/Dryer, Free-Standing Range, Gas Water Heater
- Laundry: Laundry Room
Features
- High Ceilings, Bathroom, Closet Organizer, Double Closet, Balcony, Gourmet Kitchen, Double Vanity
- Flooring: Concrete, Laminate, Tile, Wall to Wall Carpet, Wood
- Windows: Double Pane Windows
- Basement: None
- Number of fireplaces: 1
- Fireplace features: Gas
- Common walls with other units/homes: 1 Common Wall
Interior area
- Total structure area: 1,620
- Total interior livable area: 1,620 sqft
Property
Parking
- Total spaces: 1
- Parking features: Driveway, On Street, Garage Door Opener, Electric Vehicle Charging Station(s), Attached, Extra Deep Garage, Garage Partially Converted to Living Space
- Attached garage spaces: 1
- Has uncovered spaces: Yes
Accessibility
- Accessibility features: Garage On Main, Accessibility
Features
- Stories: 3
- Patio & porch: Patio
- Exterior features: Gas Hookup, Raised Beds, Exterior Entry, Balcony
- Fencing: Fenced
- Has view: Yes
- View description: Seasonal
Lot
- Size: 2,613 sqft
- Features: Private, Sloped, SqFt 0K to 2999
Details
- Additional structures: GasHookup
- Parcel number: R266157
- Zoning: R 2.5
Construction
Type & style
- Home type: Townhouse
- Property subtype: Residential, Townhouse
- Attached to another structure: Yes
Materials
- Cement Siding, Partial Ceiling Insulation
- Foundation: Slab
- Roof: Composition
Condition
- Resale
- New construction: No
- Year built: 2002
Utilities & green energy
- Gas: Gas Hookup, Gas
- Sewer: Public Sewer
- Water: Public
- Utilities for property: Cable Connected
Community & neighborhood
Location
- Region: Portland
- Subdivision: Reed
Other
Other facts
- Listing terms: Cash,Conventional
- Road surface type: Paved
Price history
| Date | Event | Price |
|---|---|---|
| 4/3/2024 | Pending sale | $535,000$330/sqft |
Source: | ||
| 3/22/2024 | Sold | $535,000+44.6%$330/sqft |
Source: | ||
| 6/19/2015 | Sold | $370,000+13.8%$228/sqft |
Source: | ||
| 6/13/2015 | Pending sale | $325,000$201/sqft |
Source: RE/MAX EQUITY GROUP-BROADWAY OFFICE #15189959 | ||
| 6/8/2015 | Listed for sale | $325,000$201/sqft |
Source: RE/MAX EQUITY GROUP-BROADWAY OFFICE #15189959 | ||
Public tax history
| Year | Property taxes | Tax assessment |
|---|---|---|
| 2025 | $7,695 +3.7% | $285,590 +3% |
| 2024 | $7,419 +4% | $277,280 +3% |
| 2023 | $7,134 +2.2% | $269,210 +3% |
Find assessor info on the county website
Neighborhood: Reed
Nearby schools
GreatSchools rating
- 9/10Grout Elementary SchoolGrades: K-5Distance: 0.2 mi
- 7/10Hosford Middle SchoolGrades: 6-8Distance: 1.2 mi
- 7/10Cleveland High SchoolGrades: 9-12Distance: 0.7 mi
Schools provided by the listing agent
- Elementary: Grout
- Middle: Hosford
- High: Cleveland
Source: RMLS (OR). This data may not be complete. We recommend contacting the local school district to confirm school assignments for this home.
Get a cash offer in 3 minutes
Find out how much your home could sell for in as little as 3 minutes with a no-obligation cash offer.
Estimated market value
$497,000
Get a cash offer in 3 minutes
Find out how much your home could sell for in as little as 3 minutes with a no-obligation cash offer.
Estimated market value
$497,000



