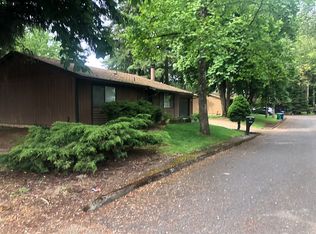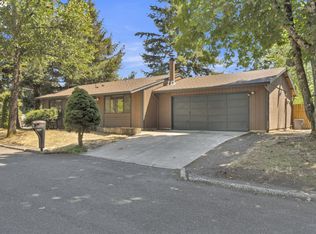Sold
$380,000
2841 SE 174th Ave, Portland, OR 97236
5beds
3,504sqft
Residential, Single Family Residence
Built in 1946
7,840.8 Square Feet Lot
$481,800 Zestimate®
$108/sqft
$3,143 Estimated rent
Home value
$481,800
$443,000 - $525,000
$3,143/mo
Zestimate® history
Loading...
Owner options
Explore your selling options
What's special
CLASSIC ENGLISH HOME WITH BEAUTIFUL ENGLISH GARDEN YARD. All the charm and character of the 1940s with oak hardwood floors, coved ceiling, wood windows with storm windows, special built-in cabinets, 2 fireplaces, glass knobs, arched entry ways & more. ENORMOUS HOME - Room for everyone and everything!!! This home could be a 6 bedroom home if one desired that. GIANT living room with oak floor, fireplace, coved ceiling & bay window. Formal dining room with arched entry. Arched entry to hall and remodeled bathroom (updated flooring, toilet & sink). Galley kitchen with nook, eating bar, gas range, dishwasher & refrigerator. Lots of ceiling fans. LOTS & LOTS of rooms. The basement needs to be finished but has a family room with a fireplace, a large bedroom, a utility room with a toilet and shower. Lots of storage space. Upstairs has tall ceilings and 3 more rooms with closets. Updated gas furnace & water heater. Pocket door between dining room & kitchen. Laundry chute. Inside wood storage room with window access. BEAUTIFUL yard has landscaped arches, fire pit, fencing & lots of flowers & trees. Driveway parking for 4 cars.
Zillow last checked: 8 hours ago
Listing updated: October 24, 2023 at 01:59am
Listed by:
Jedidiah Kehrli JTKEHRLI@GMAIL.COM,
Crossroad Homes
Bought with:
Darlene Walczyk, 971100199
Walczyk Associates Realty
Source: RMLS (OR),MLS#: 23439289
Facts & features
Interior
Bedrooms & bathrooms
- Bedrooms: 5
- Bathrooms: 2
- Full bathrooms: 1
- Partial bathrooms: 1
- Main level bathrooms: 1
Primary bedroom
- Features: Ceiling Fan, Hardwood Floors, Double Closet
- Level: Main
- Area: 156
- Dimensions: 13 x 12
Bedroom 2
- Features: Ceiling Fan, Hardwood Floors
- Level: Main
- Area: 117
- Dimensions: 13 x 9
Bedroom 3
- Features: Wood Floors
- Level: Upper
- Area: 247
- Dimensions: 19 x 13
Bedroom 4
- Features: Wood Floors
- Level: Upper
- Area: 442
- Dimensions: 26 x 17
Bedroom 5
- Level: Lower
- Area: 198
- Dimensions: 18 x 11
Dining room
- Features: Hardwood Floors
- Level: Upper
- Area: 99
- Dimensions: 11 x 9
Family room
- Features: Fireplace
- Level: Lower
- Area: 238
- Dimensions: 17 x 14
Kitchen
- Features: Eat Bar, Nook
- Level: Main
- Area: 200
- Width: 10
Living room
- Features: Bay Window, Bookcases, Coved, Fireplace, Hardwood Floors
- Level: Main
- Area: 396
- Dimensions: 22 x 18
Heating
- Forced Air, Fireplace(s)
Appliances
- Included: Dishwasher, Free-Standing Gas Range, Free-Standing Refrigerator, Gas Appliances, Gas Water Heater
Features
- High Ceilings, Bathroom, Ceiling Fan(s), Eat Bar, Nook, Bookcases, Coved, Double Closet
- Flooring: Hardwood, Wood
- Doors: Storm Door(s)
- Windows: Storm Window(s), Wood Frames, Bay Window(s)
- Basement: Full
- Number of fireplaces: 2
- Fireplace features: Stove, Wood Burning
Interior area
- Total structure area: 3,504
- Total interior livable area: 3,504 sqft
Property
Parking
- Parking features: Driveway, Off Street
- Has uncovered spaces: Yes
Features
- Stories: 3
- Patio & porch: Porch
- Exterior features: Fire Pit, Garden, Yard
- Fencing: Fenced
Lot
- Size: 7,840 sqft
- Features: Corner Lot, Level, Trees, SqFt 7000 to 9999
Details
- Additional structures: ToolShed
- Parcel number: R192325
Construction
Type & style
- Home type: SingleFamily
- Architectural style: English
- Property subtype: Residential, Single Family Residence
Materials
- Metal Siding
- Foundation: Concrete Perimeter
- Roof: Composition
Condition
- Resale
- New construction: No
- Year built: 1946
Utilities & green energy
- Gas: Gas
- Sewer: Public Sewer
- Water: Public
Community & neighborhood
Location
- Region: Portland
Other
Other facts
- Listing terms: Cash,Conventional,FHA,VA Loan
Price history
| Date | Event | Price |
|---|---|---|
| 10/20/2023 | Sold | $380,000+0%$108/sqft |
Source: | ||
| 9/19/2023 | Pending sale | $379,985$108/sqft |
Source: | ||
| 9/4/2023 | Price change | $379,985-5%$108/sqft |
Source: | ||
| 8/11/2023 | Price change | $399,985-4.8%$114/sqft |
Source: | ||
| 7/11/2023 | Price change | $419,985-6.7%$120/sqft |
Source: | ||
Public tax history
| Year | Property taxes | Tax assessment |
|---|---|---|
| 2025 | $5,313 +4.3% | $229,620 +3% |
| 2024 | $5,094 +4.5% | $222,940 +3% |
| 2023 | $4,877 +2.5% | $216,450 +3% |
Find assessor info on the county website
Neighborhood: Centennial
Nearby schools
GreatSchools rating
- 1/10Powell Butte Elementary SchoolGrades: K-6Distance: 0.4 mi
- 3/10Centennial Middle SchoolGrades: 6-8Distance: 0.3 mi
- 4/10Centennial High SchoolGrades: 9-12Distance: 0.5 mi
Schools provided by the listing agent
- Elementary: Powell Butte
- Middle: Centennial
- High: Centennial
Source: RMLS (OR). This data may not be complete. We recommend contacting the local school district to confirm school assignments for this home.
Get a cash offer in 3 minutes
Find out how much your home could sell for in as little as 3 minutes with a no-obligation cash offer.
Estimated market value
$481,800
Get a cash offer in 3 minutes
Find out how much your home could sell for in as little as 3 minutes with a no-obligation cash offer.
Estimated market value
$481,800

