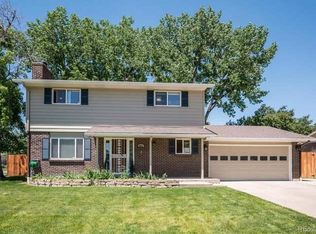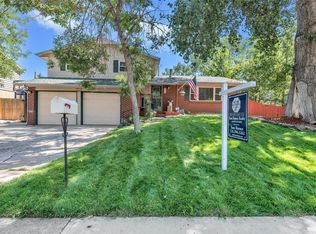Very nicely remodeled home that provides great spaces for entertaining or quiet solitude. Here is a good buy with a large lot and backyard. All updated items including kitchen with stainless steel appliances and granite countertops, like new carpet, wood flooring, tiles flooring, windows, roofing, fresh paint siding, concrete driveway, and fences. Close to bear valley park. No HOA fees!
This property is off market, which means it's not currently listed for sale or rent on Zillow. This may be different from what's available on other websites or public sources.

