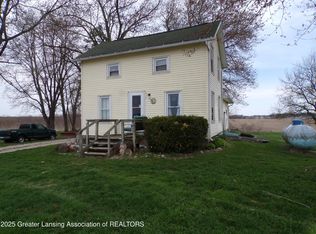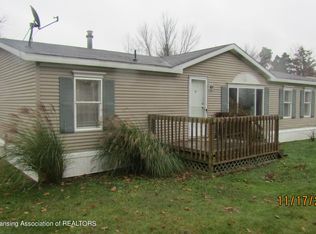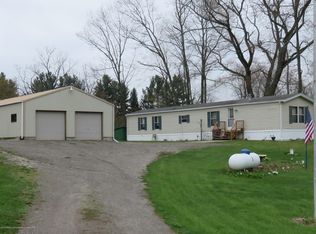Sold
$425,000
2841 S Lacey Lake Rd, Bellevue, MI 49021
3beds
1,960sqft
Single Family Residence
Built in 2003
1.96 Acres Lot
$454,500 Zestimate®
$217/sqft
$2,670 Estimated rent
Home value
$454,500
$373,000 - $559,000
$2,670/mo
Zestimate® history
Loading...
Owner options
Explore your selling options
What's special
Welcome to 2841 S Lacey Lake Rd, Bellevue Mi; Olivet schools. This is a mechanics paradise! This 1.96-acre parcel has a 80 x 40 2 story pole barn with all the toys! Well-manicured lot with 2 driveways and views of woods, farmland, and a creek. Nice open ranch home with a split floor plan. The covered front porch leads to the foyer with entry closets. Foyer leads to the Living room that is full of natural light and has a gas fireplace w/blower. The slider door leads to a 3 seasons room that has a sky light and exits out to a composite deck. Three seasons room can easily be heated by just opening the door to the living room. The kitchen is open to the formal dining room and has custom beautiful hickory cabinets with crown molding, all appliances stay and nice island. There is a master bedroom on one side, and it has tray ceilings, a walk-in closet with built in shelving and a full bathroom with double sinks and a walk-in shower. The other side has 2 bedrooms with double closets, full bathroom with tub, linen closets, and a laundry room. The laundry room has tile floors, cabinets and complete with washer and dryer. This home is spotlessly clean, no pets, no smokers, 6 panel doors, neutral interior and move in ready! The full basement is ready to finish with a rented water softener and a new sump pump. Generac generator is equipped to run the entire house and part of the garage/barn. There are 2 nice sheds out back and attached 2 plus car garage with opener. Black top driveway leads to the house/garage and then turns off to the pole barn/garage. The barn has 16ft overhead doors on either end so you can drive all the way through. The driveway exits on the other side of the lot. You can pull a boat, car, camper, or anything all the way through the circle drive using the pole barn. This building is amazing & has every bell and whistle. There are 2, 16" doors and 2, 8" doors and it is finished inside. There is a loft with a custom spiral staircase. Heated floors (currently not working). The barn is steel and has a steel ceiling with an attic full of insulation. Easy to heat with just a salamander. 2019 Atlas platinum hoist PVL 15-LB capacity/12,000 lbs. lift cap and snap-on air compressor stay with acceptable offer. This garage has a 220 and a 110 extra outlet. Several items are negotiable: Lawn equipment, furniture, Snap on table/lift for hoist and much more. This is a must see.
Zillow last checked: 8 hours ago
Listing updated: August 15, 2024 at 07:14am
Listed by:
Angela Averill 517-712-5949,
Non-Member Listing
Bought with:
Natan Espinosa
Source: MichRIC,MLS#: 24029306
Facts & features
Interior
Bedrooms & bathrooms
- Bedrooms: 3
- Bathrooms: 2
- Full bathrooms: 2
- Main level bedrooms: 3
Primary bedroom
- Description: Carpet Floor
- Level: Main
- Area: 183.28
- Dimensions: 15.80 x 11.60
Bedroom 2
- Level: Main
- Area: 101
- Dimensions: 10.10 x 10.00
Bedroom 3
- Level: Main
- Area: 173
- Dimensions: 17.30 x 10.00
Dining room
- Level: Main
- Area: 120
- Dimensions: 12.00 x 10.00
Kitchen
- Level: Main
- Area: 90
- Dimensions: 10.00 x 9.00
Living room
- Description: Carpet Floor
- Level: Main
- Area: 336
- Dimensions: 24.00 x 14.00
Other
- Level: Main
- Area: 119.48
- Dimensions: 11.60 x 10.30
Heating
- Forced Air
Cooling
- Central Air
Appliances
- Included: Dishwasher, Disposal, Dryer, Microwave, Oven, Range, Refrigerator, Washer
- Laundry: Main Level
Features
- Center Island, Pantry
- Basement: Full
- Number of fireplaces: 1
- Fireplace features: Living Room
Interior area
- Total structure area: 1,960
- Total interior livable area: 1,960 sqft
- Finished area below ground: 0
Property
Parking
- Total spaces: 5
- Parking features: Attached, Garage Door Opener
- Garage spaces: 5
Features
- Stories: 1
Lot
- Size: 1.96 Acres
- Features: Wooded
Details
- Parcel number: 09002530009305
- Zoning description: Residential
Construction
Type & style
- Home type: SingleFamily
- Architectural style: Ranch
- Property subtype: Single Family Residence
Materials
- Vinyl Siding, Other
Condition
- New construction: No
- Year built: 2003
Utilities & green energy
- Sewer: Septic Tank
- Water: Well
Community & neighborhood
Location
- Region: Bellevue
Other
Other facts
- Listing terms: Cash,FHA,VA Loan,MSHDA,Conventional
- Road surface type: Paved
Price history
| Date | Event | Price |
|---|---|---|
| 8/12/2024 | Sold | $425,000-5.5%$217/sqft |
Source: | ||
| 7/19/2024 | Pending sale | $449,900$230/sqft |
Source: | ||
| 7/12/2024 | Contingent | $449,900$230/sqft |
Source: | ||
| 5/30/2024 | Listed for sale | $449,900+5.9%$230/sqft |
Source: | ||
| 6/22/2023 | Listing removed | -- |
Source: | ||
Public tax history
| Year | Property taxes | Tax assessment |
|---|---|---|
| 2024 | -- | $143,100 +26.9% |
| 2021 | $3,466 +1.5% | $112,800 +4.9% |
| 2020 | $3,414 | $107,500 +7.8% |
Find assessor info on the county website
Neighborhood: 49021
Nearby schools
GreatSchools rating
- 5/10Bellevue Elementary SchoolGrades: PK-6Distance: 7.3 mi
- 5/10Bellevue Jr/Sr High SchoolGrades: 7-12Distance: 6.8 mi

Get pre-qualified for a loan
At Zillow Home Loans, we can pre-qualify you in as little as 5 minutes with no impact to your credit score.An equal housing lender. NMLS #10287.
Sell for more on Zillow
Get a free Zillow Showcase℠ listing and you could sell for .
$454,500
2% more+ $9,090
With Zillow Showcase(estimated)
$463,590

