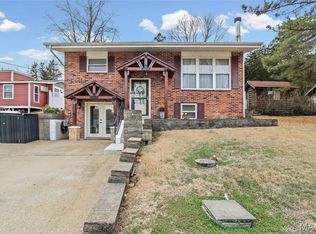Welcome home to this 3 bedroom, 2 bath home that is waiting for you to move in. Home has been completly updated from all new windows, updated six panel doors, an awesome kitchen with stainless steel applicances, new roof and freshly painted throughout. There are two main floor bedrooms, and a third bedroom in the lower level that can be used as a master or mother-in-laws quarters. Large family room on the main level and a recreation room that will be awesome for kids space and an office space on the lower level. The outside has been freshly painted and nice front porch. The home has low maintenance luxury vinyl flooring througout. The updated bathrooms have been completely redone with updated tile and vanities. You won't be disappointed with this move in ready home.
This property is off market, which means it's not currently listed for sale or rent on Zillow. This may be different from what's available on other websites or public sources.
