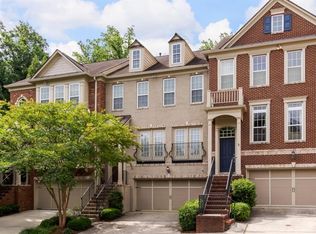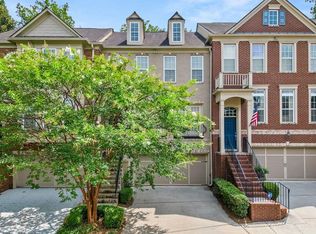Closed
$605,000
2841 Overlook Trce, Atlanta, GA 30324
3beds
2,220sqft
Townhouse, Residential
Built in 2007
2,221.56 Square Feet Lot
$590,400 Zestimate®
$273/sqft
$3,996 Estimated rent
Home value
$590,400
$561,000 - $620,000
$3,996/mo
Zestimate® history
Loading...
Owner options
Explore your selling options
What's special
Stunning 3 level townhome with custom details and new ELEVATOR TO ALL THREE LEVELS!! Wonderful deck on the back with view of the private woods behind. The location cant be beat - gated community off Lenox Road near shopping and expressways. This sunlit home has a wonderful layout of space. Garage opens into Walk out Terrace level with full bath and large room that could be a bedroom but current owners use it as a media room/den. Main level has a beautiful living room with fireplace and kitchen/dining room that opens to the private deck/rear porch. Upstairs has a large primary suite with ensuite bath and walk in closet, laundry room/linen closet, and secondary ensuite bedroom that current owners use at an office. Sarah Smith school district! This is a special offering and with the new elevator, it is a real value!!
Zillow last checked: 8 hours ago
Listing updated: March 13, 2024 at 11:16pm
Listing Provided by:
BETSY AKERS,
Atlanta Fine Homes Sotheby's International,
Morgan Akers,
Atlanta Fine Homes Sotheby's International
Bought with:
Patricia Hernandez, 420061
Compass
Source: FMLS GA,MLS#: 7268935
Facts & features
Interior
Bedrooms & bathrooms
- Bedrooms: 3
- Bathrooms: 4
- Full bathrooms: 3
- 1/2 bathrooms: 1
Primary bedroom
- Features: None
- Level: None
Bedroom
- Features: None
Primary bathroom
- Features: Double Vanity, Separate Tub/Shower
Dining room
- Features: Open Concept
Kitchen
- Features: Breakfast Room, Cabinets Other, Kitchen Island, Pantry, Stone Counters
Heating
- Central, Forced Air, Natural Gas, Zoned
Cooling
- Central Air, Zoned
Appliances
- Included: Dishwasher, Disposal, Double Oven, Gas Cooktop, Microwave, Refrigerator
- Laundry: Laundry Room, Upper Level
Features
- Crown Molding, Elevator, Walk-In Closet(s)
- Flooring: Hardwood
- Windows: Double Pane Windows
- Basement: Exterior Entry,Finished,Finished Bath,Interior Entry,Walk-Out Access
- Number of fireplaces: 1
- Fireplace features: Living Room
- Common walls with other units/homes: 2+ Common Walls,No One Above
Interior area
- Total structure area: 2,220
- Total interior livable area: 2,220 sqft
- Finished area above ground: 2,200
- Finished area below ground: 1,110
Property
Parking
- Total spaces: 2
- Parking features: Attached, Drive Under Main Level, Garage
- Attached garage spaces: 2
Accessibility
- Accessibility features: Accessible Elevator Installed
Features
- Levels: Three Or More
- Patio & porch: Deck, Front Porch, Rear Porch
- Exterior features: Balcony, Gas Grill
- Pool features: None
- Spa features: None
- Fencing: Back Yard,Fenced
- Has view: Yes
- View description: Other
- Waterfront features: None
- Body of water: None
Lot
- Size: 2,221 sqft
- Features: Back Yard, Wooded
Details
- Additional structures: None
- Parcel number: 17 000700013067
- Other equipment: None
- Horse amenities: None
Construction
Type & style
- Home type: Townhouse
- Architectural style: Townhouse,Traditional
- Property subtype: Townhouse, Residential
- Attached to another structure: Yes
Materials
- Brick 4 Sides
- Roof: Composition
Condition
- Resale
- New construction: No
- Year built: 2007
Utilities & green energy
- Electric: 220 Volts
- Sewer: Public Sewer
- Water: Public
- Utilities for property: Cable Available, Electricity Available, Natural Gas Available, Phone Available, Sewer Available, Water Available
Green energy
- Energy efficient items: Insulation, Thermostat, Windows
- Energy generation: None
Community & neighborhood
Security
- Security features: Secured Garage/Parking, Security Gate, Security System Owned
Community
- Community features: Gated, Homeowners Assoc, Near Public Transport, Near Schools, Near Shopping, Street Lights
Location
- Region: Atlanta
- Subdivision: Overlook At Lenox
HOA & financial
HOA
- Has HOA: Yes
- HOA fee: $225 monthly
- Services included: Maintenance Grounds, Termite, Trash
Other
Other facts
- Ownership: Condominium
- Road surface type: Asphalt
Price history
| Date | Event | Price |
|---|---|---|
| 3/8/2024 | Sold | $605,000-6.8%$273/sqft |
Source: | ||
| 2/9/2024 | Pending sale | $649,000$292/sqft |
Source: | ||
| 11/2/2023 | Price change | $649,000-2.4%$292/sqft |
Source: | ||
| 8/31/2023 | Listed for sale | $665,000$300/sqft |
Source: | ||
Public tax history
| Year | Property taxes | Tax assessment |
|---|---|---|
| 2024 | $6,908 +73.6% | $223,560 +21.4% |
| 2023 | $3,980 -29.3% | $184,200 |
| 2022 | $5,632 +3.9% | $184,200 +3% |
Find assessor info on the county website
Neighborhood: Pine Hills
Nearby schools
GreatSchools rating
- 6/10Smith Elementary SchoolGrades: PK-5Distance: 2 mi
- 6/10Sutton Middle SchoolGrades: 6-8Distance: 2.8 mi
- 8/10North Atlanta High SchoolGrades: 9-12Distance: 5.5 mi
Schools provided by the listing agent
- Elementary: Sarah Rawson Smith
- Middle: Willis A. Sutton
- High: North Atlanta
Source: FMLS GA. This data may not be complete. We recommend contacting the local school district to confirm school assignments for this home.
Get a cash offer in 3 minutes
Find out how much your home could sell for in as little as 3 minutes with a no-obligation cash offer.
Estimated market value
$590,400
Get a cash offer in 3 minutes
Find out how much your home could sell for in as little as 3 minutes with a no-obligation cash offer.
Estimated market value
$590,400

