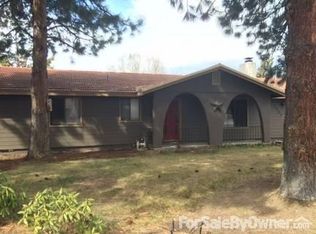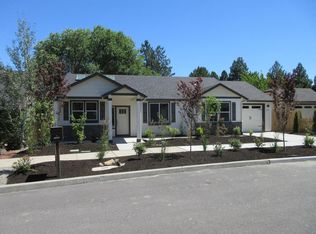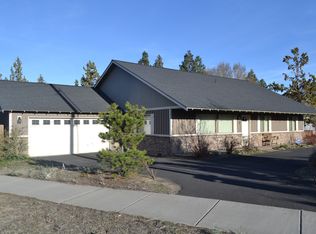Closed
$675,000
2841 NE Shepard Rd, Bend, OR 97701
3beds
2baths
1,992sqft
Single Family Residence
Built in 1972
8,276.4 Square Feet Lot
$674,600 Zestimate®
$339/sqft
$3,117 Estimated rent
Home value
$674,600
$621,000 - $735,000
$3,117/mo
Zestimate® history
Loading...
Owner options
Explore your selling options
What's special
Welcome to this updated, single-level home in highly desirable Midtown! Nestled on a spacious lot with mature trees, enjoy privacy and serenity in the beautifully landscaped backyard, featuring raised garden beds, a water feature with a stream, paver & rock patios, rock walkways, perennial rock gardens & a variety of penstemon flowers. Inside, find hickory hardwood floors, quartz kitchen counters, stainless steel appliances, ample storage, & a walk-in pantry.The bedrooms are generously sized with large closets, and the hall bathroom features tile floors w/ radiant heating and a tiled shower/tub.The expansive 500 sq. ft. primary suite offers vaulted pine ceilings, multiple closets, new carpet, access to the private patio, and a beautifully updated bathroom with a Kohler tiled shower. Plus, a 720 sq. ft. detached garage/shop with 240V power and RV parking space. With updates throughout, from the windows to the roof, plus AC, this home is move-in ready and offers the best of Bend living!
Zillow last checked: 8 hours ago
Listing updated: May 30, 2025 at 04:25pm
Listed by:
Duke Warner Realty 541-382-8262
Bought with:
Coldwell Banker Bain
Source: Oregon Datashare,MLS#: 220197416
Facts & features
Interior
Bedrooms & bathrooms
- Bedrooms: 3
- Bathrooms: 2
Heating
- Forced Air, Heat Pump, Natural Gas, Radiant
Cooling
- Central Air, Heat Pump
Appliances
- Included: Dishwasher, Disposal, Microwave, Oven, Range, Refrigerator
Features
- Ceiling Fan(s), Double Vanity, Linen Closet, Pantry, Shower/Tub Combo, Solid Surface Counters, Tile Shower, Vaulted Ceiling(s)
- Flooring: Carpet, Hardwood, Laminate, Tile
- Windows: Double Pane Windows, Vinyl Frames
- Basement: None
- Has fireplace: Yes
- Fireplace features: Electric, Great Room
- Common walls with other units/homes: No Common Walls
Interior area
- Total structure area: 1,992
- Total interior livable area: 1,992 sqft
Property
Parking
- Total spaces: 2
- Parking features: Detached, Driveway, RV Access/Parking, Storage, Workshop in Garage
- Garage spaces: 2
- Has uncovered spaces: Yes
Features
- Levels: One
- Stories: 1
- Patio & porch: Patio
- Fencing: Fenced
Lot
- Size: 8,276 sqft
- Features: Drip System, Garden, Landscaped, Native Plants, Rock Outcropping, Sprinkler Timer(s), Sprinklers In Front, Sprinklers In Rear, Water Feature
Details
- Additional structures: Workshop
- Parcel number: 100115
- Zoning description: RS
- Special conditions: Standard
Construction
Type & style
- Home type: SingleFamily
- Architectural style: Ranch
- Property subtype: Single Family Residence
Materials
- Frame
- Foundation: Slab, Stemwall
- Roof: Composition
Condition
- New construction: No
- Year built: 1972
Utilities & green energy
- Sewer: Public Sewer
- Water: Backflow Domestic, Public
- Utilities for property: Natural Gas Available
Community & neighborhood
Security
- Security features: Carbon Monoxide Detector(s), Smoke Detector(s)
Location
- Region: Bend
- Subdivision: Canyon Park
Other
Other facts
- Listing terms: Cash,Conventional,FHA,VA Loan
- Road surface type: Paved
Price history
| Date | Event | Price |
|---|---|---|
| 5/30/2025 | Sold | $675,000-0.7%$339/sqft |
Source: | ||
| 4/28/2025 | Pending sale | $679,900$341/sqft |
Source: | ||
| 4/15/2025 | Price change | $679,900-2.9%$341/sqft |
Source: | ||
| 3/14/2025 | Listed for sale | $699,900$351/sqft |
Source: | ||
Public tax history
| Year | Property taxes | Tax assessment |
|---|---|---|
| 2024 | $3,493 +7.9% | $208,590 +6.1% |
| 2023 | $3,238 +4% | $196,630 |
| 2022 | $3,114 +2.9% | $196,630 +6.1% |
Find assessor info on the county website
Neighborhood: Orchard District
Nearby schools
GreatSchools rating
- 1/10Ensworth Elementary SchoolGrades: K-5Distance: 0.6 mi
- 7/10Pilot Butte Middle SchoolGrades: 6-8Distance: 0.9 mi
- 7/10Mountain View Senior High SchoolGrades: 9-12Distance: 0.9 mi
Schools provided by the listing agent
- Elementary: Ensworth Elem
- Middle: Pilot Butte Middle
- High: Mountain View Sr High
Source: Oregon Datashare. This data may not be complete. We recommend contacting the local school district to confirm school assignments for this home.

Get pre-qualified for a loan
At Zillow Home Loans, we can pre-qualify you in as little as 5 minutes with no impact to your credit score.An equal housing lender. NMLS #10287.
Sell for more on Zillow
Get a free Zillow Showcase℠ listing and you could sell for .
$674,600
2% more+ $13,492
With Zillow Showcase(estimated)
$688,092

