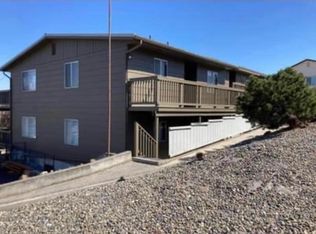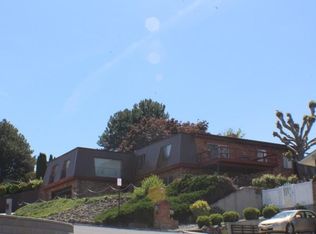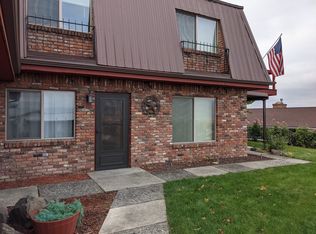HAVE SOMEONE ELSE PAY YOUR MORTGAGE! This is a beautiful property, built in 1981, recently updated and very well maintained, on one of Lewistons best streets with no thru traffic. Two car garage, one-of-a-kind terraced garden with unrivaled privacy in town. BONUS: The attached rental unit pays your mortgage. This can be either 1: A private home with an attached rental unit or 2: An income property with $5,000 rental income. The larger unit has been owner occupied since it was built. Both units have panoramic river views and are three levels. Newly painted and has multiple new redwood and cedar cantilevered decks. Unit 1 layout: kitchen, great room, bathroom, master bedroom and ADA bathroom, huge deck on main level. Two bedrooms, two baths, deck on the middle level. Kitchen, living area on basement level, leading to the backyard. Unit 2 layout: Kitchen, great room, bath, deck, on main level. Two bedrooms, two baths, deck, on the middle level. Family room/bedroom on basement level leading to backyard.
This property is off market, which means it's not currently listed for sale or rent on Zillow. This may be different from what's available on other websites or public sources.



