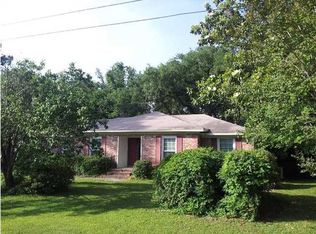Closed
$585,000
2841 Harvard Rd, Charleston, SC 29414
3beds
2,042sqft
Single Family Residence
Built in 1968
0.3 Acres Lot
$592,400 Zestimate®
$286/sqft
$2,967 Estimated rent
Home value
$592,400
$563,000 - $622,000
$2,967/mo
Zestimate® history
Loading...
Owner options
Explore your selling options
What's special
Are you ready to keep your boat where you can use it? Here it is. Have your boat on the property and in the water in 30 minutes. Convenient to everything, grocery store, restaurants and the Ashley River. This is the lifestyle that Charleston is known for. Drayton on the Ashley is a special community with all the low country living. Fish is the lake, swim in the pool, play on the playground, enjoy the food truck events or just the spirt of community. This home situated on Harvard street offers a water view, large lot and plenty of space to have your boat. As you enter the remodeled home you will immediately see the care that was taken in the the remodel. The entry way is open flowing into the dining room, living room with a fireplace and kitchen. Off of the kitchen is a den also witha wood burning fireplaces. The upstairs hold a large primary bedroom which has a stunning view of the Ashley River with a primary bath. Two additional bedrooms and a full bathroom. This stately home is waiting for its new owner.
Zillow last checked: 8 hours ago
Listing updated: December 19, 2025 at 07:12am
Listed by:
Carolina One Real Estate 843-779-8660
Bought with:
UNREPRESENTED NONLICENSEE
Source: CTMLS,MLS#: 25024198
Facts & features
Interior
Bedrooms & bathrooms
- Bedrooms: 3
- Bathrooms: 3
- Full bathrooms: 2
- 1/2 bathrooms: 1
Heating
- Heat Pump
Cooling
- Central Air
Appliances
- Laundry: Electric Dryer Hookup
Features
- Ceiling - Smooth, Walk-In Closet(s), Eat-in Kitchen, Formal Living, Entrance Foyer, Pantry
- Flooring: Ceramic Tile, Wood
- Number of fireplaces: 2
- Fireplace features: Den, Family Room, Two, Wood Burning
Interior area
- Total structure area: 2,042
- Total interior livable area: 2,042 sqft
Property
Parking
- Total spaces: 2
- Parking features: Garage, Attached
- Attached garage spaces: 2
Features
- Levels: Two
- Stories: 2
- Patio & porch: Patio
- Fencing: Perimeter,Wood
Lot
- Size: 0.30 Acres
- Features: 0 - .5 Acre
Details
- Parcel number: 3581200079
Construction
Type & style
- Home type: SingleFamily
- Architectural style: Traditional
- Property subtype: Single Family Residence
Materials
- Brick Veneer
- Foundation: Crawl Space
- Roof: Architectural
Condition
- New construction: No
- Year built: 1968
Utilities & green energy
- Sewer: Public Sewer
- Water: Public
- Utilities for property: Charleston Water Service, Dominion Energy
Community & neighborhood
Community
- Community features: Boat Ramp, Near Public Transport, Park, Pool, Trash, Walk/Jog Trails
Location
- Region: Charleston
- Subdivision: Drayton On The Ashley
Other
Other facts
- Listing terms: Relocation Property,Cash,Conventional,FHA,VA Loan
Price history
| Date | Event | Price |
|---|---|---|
| 12/3/2025 | Sold | $585,000-4.8%$286/sqft |
Source: | ||
| 10/1/2025 | Price change | $614,475-2.4%$301/sqft |
Source: | ||
| 9/4/2025 | Listed for sale | $629,475+142.1%$308/sqft |
Source: | ||
| 12/3/2020 | Sold | $260,000-13.3%$127/sqft |
Source: | ||
| 9/24/2020 | Pending sale | $300,000$147/sqft |
Source: Carolina One Real Estate - Charleston Central #20022895 Report a problem | ||
Public tax history
| Year | Property taxes | Tax assessment |
|---|---|---|
| 2024 | $2,080 +0.7% | $12,000 |
| 2023 | $2,065 +4.7% | $12,000 |
| 2022 | $1,972 -63% | $12,000 -33.3% |
Find assessor info on the county website
Neighborhood: 29414
Nearby schools
GreatSchools rating
- 8/10Drayton Hall Elementary SchoolGrades: PK-5Distance: 1.2 mi
- 4/10C. E. Williams Middle School For Creative & ScientGrades: 6-8Distance: 2.7 mi
- 7/10West Ashley High SchoolGrades: 9-12Distance: 2.3 mi
Schools provided by the listing agent
- Elementary: Drayton Hall
- Middle: West Ashley
- High: West Ashley
Source: CTMLS. This data may not be complete. We recommend contacting the local school district to confirm school assignments for this home.
Get a cash offer in 3 minutes
Find out how much your home could sell for in as little as 3 minutes with a no-obligation cash offer.
Estimated market value
$592,400
