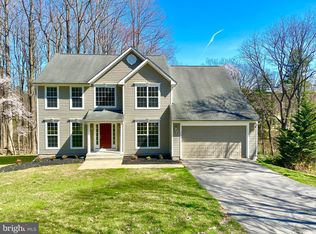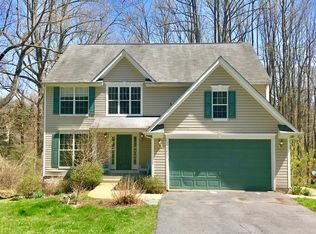This beautiful home is located on a private 1 acre homesite in the heart of Ellicott City - Residential Neighborhood - Howard County Top Rated Schools - Marriotts Ridge High! - Burleigh Manor MS! - Manor Woods ES! - Very Clean - 4 bedroom - 2.5 bath - 2 car gar - 3500 finished sq.ft. - deck - hardwood - private master bath and walk-in closet - For Immediate showings just text my cell, the home is unoccupied and available at any time. We are Trinity Homes the original builder, land developer, and owner.
This property is off market, which means it's not currently listed for sale or rent on Zillow. This may be different from what's available on other websites or public sources.


