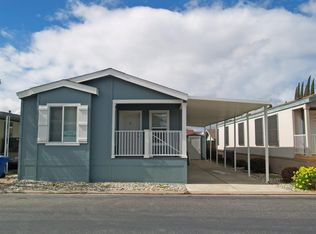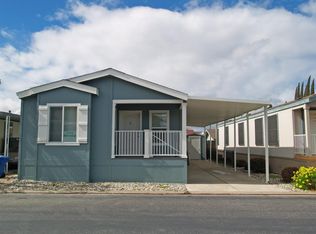Sold for $185,000
$185,000
2841 Fowler Rd Space 38, Ceres, CA 95307
3beds
1,782sqft
Single Family Residence
Built in 2001
4,900.5 Square Feet Lot
$182,500 Zestimate®
$104/sqft
$2,399 Estimated rent
Home value
$182,500
$166,000 - $201,000
$2,399/mo
Zestimate® history
Loading...
Owner options
Explore your selling options
What's special
**Beautiful 3-Bed, 3-Bath Mobile Home in Las Casitas Mobile Home Park** Welcome to 2841 Fowler Rd, Space #38 in Ceres, CA. This spacious 1,782 sq. ft. home features an open floor plan with three large bedrooms and three full bathrooms. Enjoy a modern kitchen, a master suite with an en-suite bathroom, and a private outdoor area. Located in the desirable and gated Las Casitas Mobile Home Park, amenities include a clubhouse, two swimming pools, two jacuzzis and playground. Close to schools, shopping, and dining, this home offers both comfort and convenience. **Schedule a Viewing Today!**
Zillow last checked: 10 hours ago
Listing updated: October 09, 2025 at 05:12am
Listed by:
Kristian T. Knox DRE #01770992 559-519-8251,
Keller Williams Rlty Kings Co.
Bought with:
Area Out Of
Out Of Area
Source: Kings County MLS,MLS#: 231351 Originating MLS: Kings County Multiple Listing Service
Originating MLS: Kings County Multiple Listing Service
Facts & features
Interior
Bedrooms & bathrooms
- Bedrooms: 3
- Bathrooms: 3
- Full bathrooms: 3
Primary bedroom
- Area: 0
- Dimensions: 0 x 0
Bedroom 2
- Area: 0
- Dimensions: 0 x 0
Bedroom 3
- Area: 0
- Dimensions: 0 x 0
Bedroom 4
- Area: 0
- Dimensions: 0 x 0
Bedroom 5
- Area: 0
- Dimensions: 0 x 0
Dining room
- Area: 0
- Dimensions: 0 x 0
Family room
- Area: 0
- Dimensions: 0 x 0
Kitchen
- Area: 0
- Dimensions: 0 x 0
Living room
- Area: 0
- Dimensions: 0 x 0
Heating
- Central
Cooling
- Central Air, Other
Features
- Flooring: LVT
Interior area
- Total structure area: 1,782
- Total interior livable area: 1,782 sqft
Property
Parking
- Parking features: Attached Carport, Garage Capacity (0)
- Has carport: Yes
Features
- Levels: One
- Stories: 1
- Patio & porch: Covered Deck
Lot
- Size: 4,900 sqft
Details
- Parcel number: 910011682000
- Zoning: Mobile Home Park
Construction
Type & style
- Home type: SingleFamily
- Architectural style: Other
- Property subtype: Single Family Residence
Materials
- Other, Vinyl Siding
- Roof: Other
Condition
- New construction: No
- Year built: 2001
Utilities & green energy
- Sewer: Public Sewer
- Water: Public
Community & neighborhood
Location
- Region: Ceres
HOA & financial
HOA
- Has HOA: No
Other financial information
- Total actual rent: 0
Other
Other facts
- Road surface type: Paved
Price history
| Date | Event | Price |
|---|---|---|
| 10/8/2025 | Sold | $185,000$104/sqft |
Source: | ||
| 7/26/2025 | Pending sale | $185,000$104/sqft |
Source: | ||
| 7/14/2025 | Price change | $185,000-7.5%$104/sqft |
Source: | ||
| 5/8/2025 | Price change | $200,000-4.8%$112/sqft |
Source: | ||
| 1/13/2025 | Listed for sale | $210,000-6.7%$118/sqft |
Source: | ||
Public tax history
| Year | Property taxes | Tax assessment |
|---|---|---|
| 2025 | $848 -2.1% | $72,500 -6.5% |
| 2024 | $866 +2.8% | $77,509 +2% |
| 2023 | $843 +28.2% | $75,990 +15.8% |
Find assessor info on the county website
Neighborhood: 95307
Nearby schools
GreatSchools rating
- 2/10Carroll Fowler Elementary SchoolGrades: K-6Distance: 0.5 mi
- 4/10Mae Hensley Junior High SchoolGrades: 7-8Distance: 0.3 mi
- 6/10Ceres High SchoolGrades: 9-12Distance: 1 mi
Get a cash offer in 3 minutes
Find out how much your home could sell for in as little as 3 minutes with a no-obligation cash offer.
Estimated market value$182,500
Get a cash offer in 3 minutes
Find out how much your home could sell for in as little as 3 minutes with a no-obligation cash offer.
Estimated market value
$182,500

