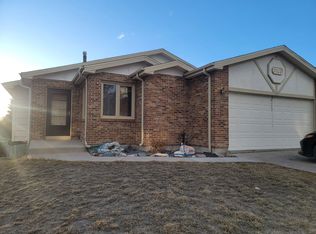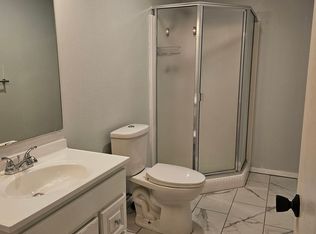Sold
Price Unknown
2841 Foothills Rd, Cheyenne, WY 82009
4beds
2,272sqft
City Residential, Residential
Built in 1985
0.25 Acres Lot
$453,800 Zestimate®
$--/sqft
$2,729 Estimated rent
Home value
$453,800
$422,000 - $486,000
$2,729/mo
Zestimate® history
Loading...
Owner options
Explore your selling options
What's special
Welcome Home. This beautiful 2 story home located in North Cheyenne, Crestridge subdivision is a must see. So much updating has been done to this home, to include kitchen and bathrooms that you will love. Looking for a traditional home, like formal living room, formal dining room, eat in kitchen, etc.? This is the one for you. Two bedrooms are upstairs to include primary bedroom with a walk in closet and with two additional bedrooms downstairs with a large great room. Gorgeous landscaped back yard, mature trees, flowers and vegetable garden that is fenced with a large deck to include a newer hot tub. Quiet neighborhood that is close to parks and all of the amenities of Cheyenne. Call for your personal showing today.
Zillow last checked: 8 hours ago
Listing updated: January 30, 2025 at 03:14pm
Listed by:
Dana Diekroeger 307-421-7593,
Century 21 Bell Real Estate
Bought with:
Jason West
Real Wyo Real Estate
Source: Cheyenne BOR,MLS#: 95616
Facts & features
Interior
Bedrooms & bathrooms
- Bedrooms: 4
- Bathrooms: 3
- Full bathrooms: 1
- 3/4 bathrooms: 1
- 1/2 bathrooms: 1
- Main level bathrooms: 1
Primary bedroom
- Level: Upper
- Area: 130
- Dimensions: 10 x 13
Bedroom 2
- Level: Upper
- Area: 90
- Dimensions: 10 x 9
Bedroom 3
- Level: Basement
- Area: 104
- Dimensions: 13 x 8
Bedroom 4
- Level: Basement
- Area: 104
- Dimensions: 13 x 8
Bathroom 1
- Features: Full
- Level: Upper
Bathroom 2
- Features: 3/4
- Level: Basement
Bathroom 3
- Features: 1/2
- Level: Main
Dining room
- Level: Main
- Area: 117
- Dimensions: 13 x 9
Family room
- Level: Basement
- Area: 240
- Dimensions: 20 x 12
Kitchen
- Level: Main
- Area: 144
- Dimensions: 16 x 9
Living room
- Level: Main
- Area: 252
- Dimensions: 21 x 12
Basement
- Area: 856
Heating
- Forced Air, Natural Gas
Cooling
- Central Air
Appliances
- Included: Dishwasher, Disposal, Microwave, Range, Refrigerator
- Laundry: Main Level
Features
- Eat-in Kitchen, Pantry, Separate Dining, Vaulted Ceiling(s), Walk-In Closet(s)
- Basement: Partially Finished
- Number of fireplaces: 1
- Fireplace features: One, Gas
Interior area
- Total structure area: 2,272
- Total interior livable area: 2,272 sqft
- Finished area above ground: 1,416
Property
Parking
- Total spaces: 2
- Parking features: 2 Car Attached, Garage Door Opener
- Attached garage spaces: 2
Accessibility
- Accessibility features: None
Features
- Levels: Two
- Stories: 2
- Exterior features: Sprinkler System
- Has spa: Yes
- Spa features: Hot Tub
- Fencing: Back Yard
Lot
- Size: 0.25 Acres
- Dimensions: 10910
- Features: Backyard Sod/Grass
Details
- Parcel number: 13146000600080
- Special conditions: Arms Length Sale
Construction
Type & style
- Home type: SingleFamily
- Property subtype: City Residential, Residential
Materials
- Brick, Metal Siding
- Foundation: Basement
- Roof: Composition/Asphalt
Condition
- New construction: No
- Year built: 1985
Utilities & green energy
- Electric: Black Hills Energy
- Gas: Black Hills Energy
- Sewer: City Sewer
- Water: Public
Community & neighborhood
Location
- Region: Cheyenne
- Subdivision: Crest Ridge
Other
Other facts
- Listing agreement: N
- Listing terms: Cash,Conventional,FHA,VA Loan
Price history
| Date | Event | Price |
|---|---|---|
| 1/30/2025 | Sold | -- |
Source: | ||
| 12/26/2024 | Pending sale | $443,000$195/sqft |
Source: | ||
| 12/13/2024 | Listed for sale | $443,000+19.7%$195/sqft |
Source: | ||
| 6/4/2021 | Sold | -- |
Source: | ||
| 4/27/2021 | Pending sale | $370,000$163/sqft |
Source: Cheyenne BOR #81976 Report a problem | ||
Public tax history
| Year | Property taxes | Tax assessment |
|---|---|---|
| 2024 | $2,890 +0.7% | $40,868 +0.7% |
| 2023 | $2,870 +8.9% | $40,595 +11.2% |
| 2022 | $2,636 +18.6% | $36,521 +18.9% |
Find assessor info on the county website
Neighborhood: 82009
Nearby schools
GreatSchools rating
- 4/10Buffalo Ridge Elementary SchoolGrades: K-4Distance: 0.3 mi
- 3/10Carey Junior High SchoolGrades: 7-8Distance: 1.6 mi
- 4/10East High SchoolGrades: 9-12Distance: 1.6 mi

