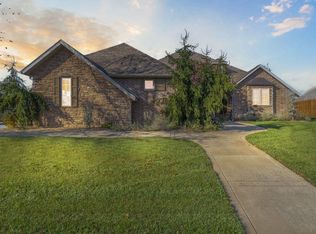Closed
Price Unknown
2841 E Tara Court, Springfield, MO 65804
5beds
4,182sqft
Single Family Residence
Built in 2011
10,454.4 Square Feet Lot
$622,600 Zestimate®
$--/sqft
$3,634 Estimated rent
Home value
$622,600
$591,000 - $654,000
$3,634/mo
Zestimate® history
Loading...
Owner options
Explore your selling options
What's special
2841 E Tara Court is a pristine quality built MGM home in Lexington Square. Conveniently located to Millwood and Lake Springfield with quick commutes. This lovely 5 BR, 4 bath home has been meticulously maintained by the original owners! The design, flow and amenities are hard to beat! The main floor boasts an open plan with formal dining, great room, open kitchen and bar, 3 split bedrooms, laundry, walk-in pantry and more! Some of the upgrades include: granite counters, cook top, wall oven, refrigerator, walk-in pantry, custom built-ins surrounding the fireplace, hardwood floors and screened deck to name a few! The walkout basement features a huge family room with full wet bar, gas fireplace, two more bedrooms, storage room and a John Deere Room. This home screams quality! Situated in a cul-de-sac this all brick/stone beauty also has a great outdoor entertaining space complete with an outdoor fireplace. The seller is also offering a one year warranty on this magnificent home. Call today for your private tour.
Zillow last checked: 8 hours ago
Listing updated: January 22, 2026 at 11:49am
Listed by:
Ava M Snyder 417-860-1716,
Murney Associates - Primrose
Bought with:
Tammy Bracker, 2021015682
Keller Williams
Hannah Kelley, 2021029509
Keller Williams
Source: SOMOMLS,MLS#: 60249674
Facts & features
Interior
Bedrooms & bathrooms
- Bedrooms: 5
- Bathrooms: 4
- Full bathrooms: 4
Heating
- Forced Air, Zoned, Natural Gas
Cooling
- Central Air, Ceiling Fan(s), Zoned
Appliances
- Included: Gas Cooktop, Built-In Electric Oven, Gas Water Heater, Microwave, Water Softener Owned, Refrigerator, Disposal, Dishwasher
- Laundry: Main Level, W/D Hookup
Features
- High Speed Internet, Crown Molding, Granite Counters, Vaulted Ceiling(s), High Ceilings, Walk-In Closet(s), Walk-in Shower, Sound System, Wet Bar
- Flooring: Carpet, Tile, Hardwood
- Windows: Window Treatments, Double Pane Windows
- Basement: Walk-Out Access,Finished,Full
- Attic: Pull Down Stairs
- Has fireplace: Yes
- Fireplace features: Family Room, Gas, Wood Burning, Great Room, Outside
Interior area
- Total structure area: 4,582
- Total interior livable area: 4,182 sqft
- Finished area above ground: 2,381
- Finished area below ground: 1,801
Property
Parking
- Total spaces: 3
- Parking features: Driveway, Garage Faces Front, Garage Door Opener
- Attached garage spaces: 3
- Has uncovered spaces: Yes
Features
- Levels: One
- Stories: 1
- Patio & porch: Patio, Covered, Deck, Screened
- Exterior features: Rain Gutters
- Has spa: Yes
- Spa features: Bath
Lot
- Size: 10,454 sqft
- Dimensions: 90 x 118
- Features: Sprinklers In Front, Sprinklers In Rear, Cul-De-Sac, Landscaped, Curbs
Details
- Parcel number: 881928201079
- Other equipment: Intercom
Construction
Type & style
- Home type: SingleFamily
- Architectural style: French Provincial,Traditional
- Property subtype: Single Family Residence
Materials
- Brick, Stone
- Foundation: Poured Concrete
- Roof: Composition,Shingle
Condition
- Year built: 2011
Utilities & green energy
- Sewer: Public Sewer
- Water: Public
Community & neighborhood
Security
- Security features: Smoke Detector(s)
Location
- Region: Springfield
- Subdivision: Lexington Square
HOA & financial
HOA
- HOA fee: $550 annually
- Services included: Common Area Maintenance, Trash
- Association phone: 417-883-9100
Other
Other facts
- Listing terms: Cash,Conventional
- Road surface type: Asphalt, Concrete
Price history
| Date | Event | Price |
|---|---|---|
| 10/13/2023 | Sold | -- |
Source: | ||
| 8/16/2023 | Pending sale | $589,900$141/sqft |
Source: | ||
| 8/15/2023 | Listed for sale | $589,900+37.2%$141/sqft |
Source: | ||
| 4/16/2012 | Listing removed | $429,900$103/sqft |
Source: Carol Jones, REALTORS - Spfd #1113520 Report a problem | ||
| 10/7/2011 | Listed for sale | $429,900$103/sqft |
Source: Carol Jones, REALTORS - Spfd #1113520 Report a problem | ||
Public tax history
| Year | Property taxes | Tax assessment |
|---|---|---|
| 2025 | $4,497 +2.3% | $90,260 +10.2% |
| 2024 | $4,395 +0.6% | $81,910 |
| 2023 | $4,370 +2.4% | $81,910 +4.9% |
Find assessor info on the county website
Neighborhood: 65804
Nearby schools
GreatSchools rating
- 5/10Field Elementary SchoolGrades: K-5Distance: 4.1 mi
- 6/10Pershing Middle SchoolGrades: 6-8Distance: 4.9 mi
- 8/10Glendale High SchoolGrades: 9-12Distance: 4.1 mi
Schools provided by the listing agent
- Elementary: SGF-Field
- Middle: SGF-Pershing
- High: SGF-Glendale
Source: SOMOMLS. This data may not be complete. We recommend contacting the local school district to confirm school assignments for this home.
