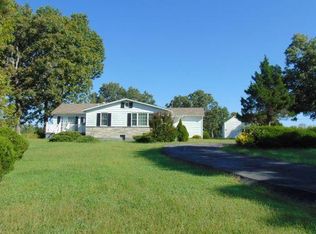Closed
Price Unknown
2841 Coke Road, Mountain Grove, MO 65711
5beds
4,200sqft
Single Family Residence
Built in 2016
9.55 Acres Lot
$476,200 Zestimate®
$--/sqft
$2,873 Estimated rent
Home value
$476,200
Estimated sales range
Not available
$2,873/mo
Zestimate® history
Loading...
Owner options
Explore your selling options
What's special
Who says you can't have it ALL? This stunning custom-built home provides out of town privacy, yet only minutes to all of the conveniences that Mountain Grove has to offer, and only an hour to Springfield! Located on a paved road, this 5 bedroom, 3 full bathroom home sits back in the trees with a beautiful buffer, on approx. 9.55 Acres! In this conveniently located home, you will find 4200 sq ft of quality and style, with a perfect blend of modern, rustic and country appeal. There are 3 bedrooms and 2 bathrooms on the main level and 2 spacious bedrooms and 1 bathroom in the basement, PLUS a Safe Room/Storm Shelter AND an Office/Bonus Room/Extra Storage (whatever you want to make it). The custom kitchen has so many extras: Beautiful wood cabinets that feature hidden slide out racks; a microwave cabinet; soft-close doors and drawers, Lovely and Durable Solid-surface countertops, and All stainless steel appliances, including: Double Wall Ovens, Glass-top Electric Range, Dish Washer & Refrigerator. The Master Bedroom is very spacious and features: a private exit to the upper deck/back yard; a walk-in closet; a Massive walk-in Shower with rain shower head and regular shower heads; and the vanity... WOW! Lots of cabinets to store all of your goodies, Plus Dual Sinks, so you won't be tripping over each other. The back yard is privacy fenced to keep in the kiddos (human or furry ones) and features a Play-place; covered decks and a 24' above-ground pool (pool has a brand new liner and is ready for a swim!).Other amazing and desirable features include: Livingroom has vaulted and beam ceiling & a custom stone Fireplace; Just off the Mud Room is a Ridiculously Huge Walk-in Pantry; Dual Zone, Central HVAC; 24x24 attached Garage; Newer Roof (7 years old); 2 Huge Rooms in the Basement, for entertaining, a movie room, the options are endless; AND Beautiful Views out each and every window and So Much More!! DON'T MISS OUT!
Zillow last checked: 8 hours ago
Listing updated: July 19, 2025 at 05:15pm
Listed by:
Tim Johnson 417-818-5029,
Reality Realty SWMO, LLC
Bought with:
Alan Evans, 2019002071
ReeceNichols - Springfield
Source: SOMOMLS,MLS#: 60292462
Facts & features
Interior
Bedrooms & bathrooms
- Bedrooms: 5
- Bathrooms: 3
- Full bathrooms: 3
Heating
- Forced Air, Central, Fireplace(s), Zoned, Electric, Propane
Cooling
- Central Air, Ceiling Fan(s), Zoned
Appliances
- Included: Electric Cooktop, Built-In Electric Oven, Microwave, Water Softener Owned, Refrigerator, Electric Water Heater, Disposal, Dishwasher, Water Filtration
- Laundry: Main Level, W/D Hookup
Features
- Walk-in Shower, Solid Surface Counters, Walk-In Closet(s)
- Flooring: Laminate, Luxury Vinyl
- Windows: Tilt-In Windows, Double Pane Windows
- Basement: Walk-Out Access,Finished,Full
- Attic: Access Only:No Stairs
- Has fireplace: Yes
- Fireplace features: Living Room, Basement, Propane, Electric
Interior area
- Total structure area: 4,200
- Total interior livable area: 4,200 sqft
- Finished area above ground: 2,100
- Finished area below ground: 2,100
Property
Parking
- Total spaces: 2
- Parking features: Additional Parking, Gravel, Garage Faces Front, Garage Door Opener, Driveway
- Attached garage spaces: 2
- Has uncovered spaces: Yes
Features
- Levels: Two
- Stories: 2
- Patio & porch: Covered, Front Porch, Deck
- Has private pool: Yes
- Pool features: Above Ground, Private
- Fencing: None
- Has view: Yes
- View description: Panoramic
Lot
- Size: 9.55 Acres
- Features: Wooded, Paved, Wooded/Cleared Combo
Details
- Parcel number: 197.0360000012.08
Construction
Type & style
- Home type: SingleFamily
- Property subtype: Single Family Residence
Materials
- Fiber Cement, Stone
- Foundation: Poured Concrete
- Roof: Composition,Shingle
Condition
- Year built: 2016
Utilities & green energy
- Sewer: Septic Tank
- Water: Private
Community & neighborhood
Security
- Security features: Smoke Detector(s), Security System
Location
- Region: Mountain Grove
- Subdivision: N/A
Other
Other facts
- Listing terms: Cash,VA Loan,USDA/RD,FHA,Conventional
- Road surface type: Asphalt, Gravel, Chip And Seal
Price history
| Date | Event | Price |
|---|---|---|
| 7/18/2025 | Sold | -- |
Source: | ||
| 6/29/2025 | Pending sale | $490,000$117/sqft |
Source: | ||
| 6/20/2025 | Price change | $490,000-7.5%$117/sqft |
Source: | ||
| 4/21/2025 | Listed for sale | $529,900$126/sqft |
Source: | ||
Public tax history
Tax history is unavailable.
Neighborhood: 65711
Nearby schools
GreatSchools rating
- 6/10Mountain Grove Middle SchoolGrades: 5-8Distance: 3.4 mi
- 6/10Mountain Grove High SchoolGrades: 9-12Distance: 3.4 mi
- 8/10Mountain Grove Elementary SchoolGrades: PK-4Distance: 3.4 mi
Schools provided by the listing agent
- Elementary: Mountain Grove
- Middle: Mountain Grove
- High: Mountain Grove
Source: SOMOMLS. This data may not be complete. We recommend contacting the local school district to confirm school assignments for this home.
