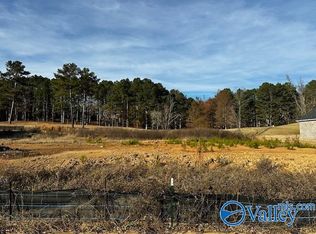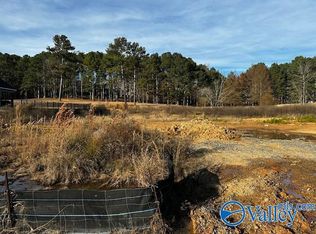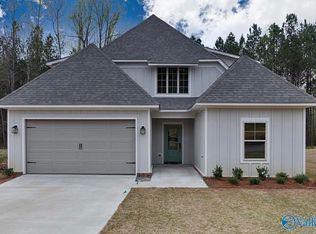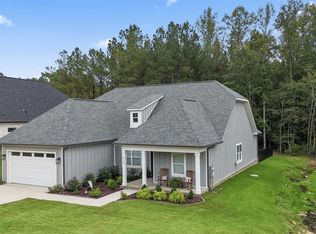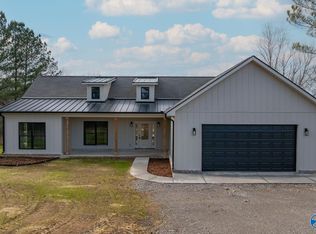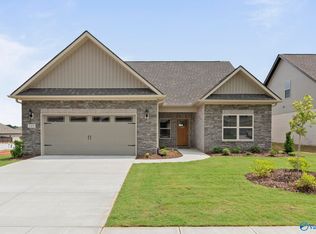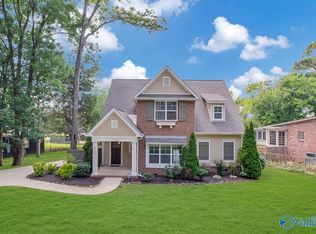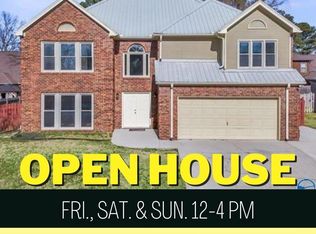Gorgeous new build by TrueCraft Builders-cottage-like full brick 2 story home. Welcomed by covered front porch, mahogany door entrance into open floor plan with high quality finishes throughout. Gourmet kitchen boasts quartz countertops, wood venthood, stainless appliances, walk in pantry. Dining area with wraparound windows showing off views of Fairway #6,Cherokee Ridge Golf Course. Family room flows easily into Main Bedroom, also with views of golf course, into glamour ensuite with huge walk in closet, guest beds also on main level.Upstairs boasts tons of BONUS space-great for kids,Bed4 or office/study. 2car garage has plenty of room for your golf cart. Resort like amenities to enjoy!
Under contract
$429,000
2841 Cherokee Ridge Dr, Union Grove, AL 35175
3beds
2,276sqft
Est.:
Single Family Residence
Built in 2022
0.33 Acres Lot
$-- Zestimate®
$188/sqft
$158/mo HOA
What's special
Guest bedsHigh quality finishesHuge walk in closetWood venthoodQuartz countertopsBonus spaceWraparound windows
- 510 days |
- 42 |
- 1 |
Zillow last checked: 8 hours ago
Listing updated: October 12, 2025 at 04:52pm
Listed by:
Patricia Bobo 256-506-7297,
Ainsworth Real Estate, LLC,
Russell Bobo 256-506-6978,
Ainsworth Real Estate, LLC
Source: ValleyMLS,MLS#: 21870546
Facts & features
Interior
Bedrooms & bathrooms
- Bedrooms: 3
- Bathrooms: 3
- Full bathrooms: 3
Rooms
- Room types: Foyer, Master Bedroom, Bedroom 2, Dining Room, Bedroom 3, Kitchen, Family Room, Bonus Room, Laundry, Bathroom 1, Bathroom 2, Bath:Full, Bath:EnsuiteFull
Primary bedroom
- Features: 9’ Ceiling, Ceiling Fan(s), Crown Molding, Recessed Lighting, Smooth Ceiling, LVP
- Level: First
- Area: 224
- Dimensions: 14 x 16
Bedroom 2
- Features: 9’ Ceiling, Ceiling Fan(s), Smooth Ceiling, LVP
- Level: First
- Area: 130
- Dimensions: 10 x 13
Bedroom 3
- Features: 9’ Ceiling, Ceiling Fan(s), Smooth Ceiling, LVP
- Level: First
- Area: 130
- Dimensions: 10 x 13
Bathroom 1
- Features: 9’ Ceiling, Double Vanity, Recessed Lighting, Smooth Ceiling, Tile, Walk-In Closet(s), Quartz
- Level: First
- Area: 120
- Dimensions: 12 x 10
Bathroom 2
- Features: Smooth Ceiling, Tile, Quartz
- Level: First
Bathroom 3
- Features: Smooth Ceiling, Tile, Quartz
- Level: First
Dining room
- Features: Crown Molding, Recessed Lighting, Smooth Ceiling, LVP
- Level: First
- Area: 100
- Dimensions: 10 x 10
Family room
- Features: 9’ Ceiling, Ceiling Fan(s), Crown Molding, Recessed Lighting, Smooth Ceiling, LVP
- Level: First
- Area: 304
- Dimensions: 19 x 16
Kitchen
- Features: 9’ Ceiling, Crown Molding, Eat-in Kitchen, Kitchen Island, Pantry, Recessed Lighting, Smooth Ceiling, LVP, Quartz
- Level: First
- Area: 204
- Dimensions: 17 x 12
Bonus room
- Features: Ceiling Fan(s), Recessed Lighting, Smooth Ceiling, LVP Flooring
- Level: Second
- Area: 300
- Dimensions: 15 x 20
Laundry room
- Features: 9’ Ceiling, LVP
- Level: First
- Area: 64
- Dimensions: 8 x 8
Heating
- Central 1, Electric
Cooling
- Central 1, Electric
Appliances
- Included: Range, Dishwasher, Microwave, Built-In Refrigerator, Disposal, Gas Water Heater, Gas Cooktop
Features
- Has basement: No
- Has fireplace: No
- Fireplace features: None
Interior area
- Total interior livable area: 2,276 sqft
Property
Parking
- Parking features: Garage-Two Car, Garage-Attached
Features
- Levels: Two
- Stories: 2
- Patio & porch: Covered Patio
- Exterior features: Sprinkler Sys
Lot
- Size: 0.33 Acres
- Dimensions: 82 x 176
- Features: Near Golf Course
Details
- Parcel number: 1204190000001008
Construction
Type & style
- Home type: SingleFamily
- Architectural style: Craftsman
- Property subtype: Single Family Residence
Materials
- Foundation: Slab
Condition
- New Construction
- New construction: Yes
- Year built: 2022
Details
- Builder name: TRUE CRAFT BUILDERS INC
Utilities & green energy
- Sewer: Private Sewer
- Water: Public
Community & HOA
Community
- Features: Gated, Golf, Playground, Tennis Court(s)
- Subdivision: Cherokee Ridge
HOA
- Has HOA: Yes
- HOA fee: $1,895 annually
- HOA name: Cherokee Ridge Country Club
Location
- Region: Union Grove
Financial & listing details
- Price per square foot: $188/sqft
- Date on market: 9/9/2024
Estimated market value
Not available
Estimated sales range
Not available
$2,458/mo
Price history
Price history
| Date | Event | Price |
|---|---|---|
| 10/12/2025 | Contingent | $429,000$188/sqft |
Source: | ||
| 8/6/2025 | Price change | $429,000-1.3%$188/sqft |
Source: | ||
| 5/8/2025 | Price change | $434,500-2.4%$191/sqft |
Source: | ||
| 10/18/2024 | Listed for sale | $445,000$196/sqft |
Source: | ||
| 10/1/2024 | Contingent | $445,000$196/sqft |
Source: | ||
Public tax history
Public tax history
Tax history is unavailable.BuyAbility℠ payment
Est. payment
$2,499/mo
Principal & interest
$2066
HOA Fees
$158
Other costs
$275
Climate risks
Neighborhood: 35175
Nearby schools
GreatSchools rating
- 4/10Brindlee Mountain Primary SchoolGrades: PK-2Distance: 8.7 mi
- 3/10Brindlee Mt High SchoolGrades: 6-12Distance: 8.7 mi
- 4/10Grassy Elementary SchoolGrades: PK,3-5Distance: 8.7 mi
Schools provided by the listing agent
- Elementary: Brindlee Elem School
- Middle: Brindlee Mtn Midd School
- High: Brindlee Mtn High School
Source: ValleyMLS. This data may not be complete. We recommend contacting the local school district to confirm school assignments for this home.
- Loading
