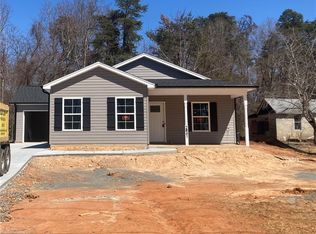Closed
$30,000
2841 Bethabara Rd, Winston Salem, NC 27106
--beds
--baths
1.07Acres
Unimproved Land
Built in ----
1.07 Acres Lot
$286,100 Zestimate®
$--/sqft
$1,900 Estimated rent
Home value
$286,100
$263,000 - $312,000
$1,900/mo
Zestimate® history
Loading...
Owner options
Explore your selling options
What's special
This 1.07-acre vacant lot in Winston-Salem, NC, offers an oversized, partially wooded setting with paved access and no HOA restrictions. Its prime location provides easy access to downtown Winston-Salem, Wake Forest University, and nearby shopping. Enjoy the perfect blend of tranquility and convenience, making this lot an ideal choice for your next home or investment property. House number in the listing is not actual but was used for mapping purposes. The lot is nestled between 2831 and 2851 Bethabara Rd, Winston-Salem, NC 27106. You will be assigned an official street/house number from the county when you build and develop the land.
THIS IS A FLAT FEE LIMITED SERVICE LISTING. THE LISTING AGENT IS TO BE HELD HARMLESS OF ANY DEFICIENCIES, INCORRECT DETAILS, OR MISREPRESENTATIONS. BUYERS ARE RESPONSIBLE FOR VERIFYING ALL INFORMATION IN THE LISTING.
Zillow last checked: 8 hours ago
Listing updated: October 18, 2024 at 10:12am
Listing Provided by:
Julie Winter 512-402-2258,
3 Solutions Real Estate LLC
Bought with:
Non Member
Canopy Administration
Source: Canopy MLS as distributed by MLS GRID,MLS#: 4168136
Price history
| Date | Event | Price |
|---|---|---|
| 10/9/2024 | Sold | $30,000+0% |
Source: | ||
| 8/5/2024 | Listed for sale | $29,999 |
Source: | ||
Public tax history
Tax history is unavailable.
Neighborhood: 27106
Nearby schools
GreatSchools rating
- 2/10Old Town ElementaryGrades: PK-5Distance: 1 mi
- 1/10Northwest MiddleGrades: 6-8Distance: 1.4 mi
- 2/10North Forsyth HighGrades: 9-12Distance: 2.1 mi
