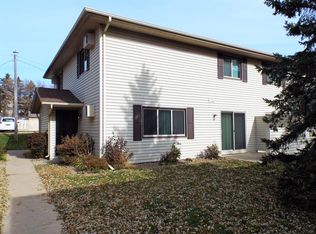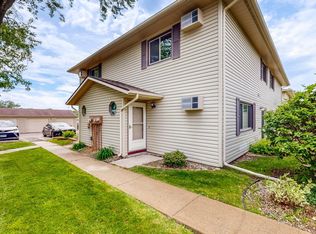Closed
$130,000
2841 19th Ave NW APT B, Rochester, MN 55901
2beds
1,036sqft
Townhouse Quad/4 Corners
Built in 1985
0.02 Square Feet Lot
$135,300 Zestimate®
$125/sqft
$1,478 Estimated rent
Home value
$135,300
$123,000 - $147,000
$1,478/mo
Zestimate® history
Loading...
Owner options
Explore your selling options
What's special
2 bed 2 bath handyman special in a convenient NW location with a single car detached garage and close to the city bus line. Main level features an open floor plan, laundry, half bath and a walkout to a patio off the dining/kitchen. Upper level features two bedrooms and full bathroom. A few improvements needed including carpet/flooring and you will be able to make this home your own.
Zillow last checked: 8 hours ago
Listing updated: May 06, 2025 at 07:48am
Listed by:
Pius N Kimeu 202-841-9437,
Coldwell Banker Realty
Bought with:
Matt Cullen
RE/MAX Advantage Plus
Source: NorthstarMLS as distributed by MLS GRID,MLS#: 6654356
Facts & features
Interior
Bedrooms & bathrooms
- Bedrooms: 2
- Bathrooms: 2
- Full bathrooms: 1
- 1/2 bathrooms: 1
Bedroom 1
- Level: Upper
Bedroom 2
- Level: Upper
Informal dining room
- Level: Main
Kitchen
- Level: Main
Living room
- Level: Main
Heating
- Baseboard
Cooling
- Wall Unit(s), Window Unit(s)
Appliances
- Included: Cooktop, Dishwasher, Dryer, Electric Water Heater, Microwave, Refrigerator, Washer
Features
- Basement: None
- Has fireplace: No
Interior area
- Total structure area: 1,036
- Total interior livable area: 1,036 sqft
- Finished area above ground: 1,036
- Finished area below ground: 0
Property
Parking
- Total spaces: 1
- Parking features: Detached
- Garage spaces: 1
Accessibility
- Accessibility features: No Stairs External
Features
- Levels: Two
- Stories: 2
- Patio & porch: Patio
- Fencing: Privacy
Lot
- Size: 0.02 sqft
Details
- Additional structures: Additional Garage
- Foundation area: 1036
- Parcel number: 742234021666
- Zoning description: Residential-Single Family
Construction
Type & style
- Home type: Townhouse
- Property subtype: Townhouse Quad/4 Corners
- Attached to another structure: Yes
Materials
- Vinyl Siding
Condition
- Age of Property: 40
- New construction: No
- Year built: 1985
Utilities & green energy
- Electric: Circuit Breakers
- Gas: Electric
- Sewer: City Sewer/Connected
- Water: City Water/Connected
Community & neighborhood
Location
- Region: Rochester
- Subdivision: Stevens Court Condos
HOA & financial
HOA
- Has HOA: Yes
- HOA fee: $170 monthly
- Services included: Hazard Insurance, Lawn Care, Maintenance Grounds, Trash, Snow Removal
- Association name: Stevens Court Condominium
- Association phone: 507-951-5082
Price history
| Date | Event | Price |
|---|---|---|
| 9/18/2025 | Listing removed | $1,300$1/sqft |
Source: Zillow Rentals Report a problem | ||
| 8/31/2025 | Price change | $1,300-3.7%$1/sqft |
Source: Zillow Rentals Report a problem | ||
| 8/16/2025 | Price change | $1,350-3.6%$1/sqft |
Source: Zillow Rentals Report a problem | ||
| 7/23/2025 | Listed for rent | $1,400$1/sqft |
Source: Zillow Rentals Report a problem | ||
| 3/19/2025 | Sold | $130,000-7.1%$125/sqft |
Source: | ||
Public tax history
| Year | Property taxes | Tax assessment |
|---|---|---|
| 2025 | $1,244 +3.7% | $112,600 +36.8% |
| 2024 | $1,200 | $82,300 -10.2% |
| 2023 | -- | $91,600 +8.4% |
Find assessor info on the county website
Neighborhood: John Adams
Nearby schools
GreatSchools rating
- 3/10Elton Hills Elementary SchoolGrades: PK-5Distance: 0.4 mi
- 5/10John Adams Middle SchoolGrades: 6-8Distance: 0.4 mi
- 5/10John Marshall Senior High SchoolGrades: 8-12Distance: 1.3 mi
Schools provided by the listing agent
- Elementary: Elton Hills
- Middle: John Adams
- High: John Marshall
Source: NorthstarMLS as distributed by MLS GRID. This data may not be complete. We recommend contacting the local school district to confirm school assignments for this home.
Get a cash offer in 3 minutes
Find out how much your home could sell for in as little as 3 minutes with a no-obligation cash offer.
Estimated market value$135,300
Get a cash offer in 3 minutes
Find out how much your home could sell for in as little as 3 minutes with a no-obligation cash offer.
Estimated market value
$135,300


