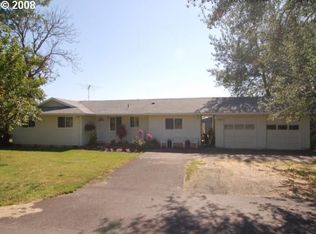Sold
$710,000
28408 S Needy Rd, Canby, OR 97013
4beds
1,364sqft
Residential, Single Family Residence
Built in 1972
0.96 Acres Lot
$662,700 Zestimate®
$521/sqft
$2,688 Estimated rent
Home value
$662,700
$623,000 - $709,000
$2,688/mo
Zestimate® history
Loading...
Owner options
Explore your selling options
What's special
Close-in *one acre!* country living with spectacular Mt Hood views!! Welcome to this beautifully updated one level home & BRAND NEW 1,341sf garage/workshop! So many home updates (roof, tankless water heater, ductwork, HVAC, bathroom, flooring & more) - ask your realtor for the official list! Bright galley kitchen with quartz counters, pantry & SS appliances. Large dining area with sliding door to the back patio to enjoy those gorgeous views! Fruit trees include: apple, cherry, plum & pear! Private, Primary Suite, attached bathroom with WI-shower is located on the opposite side of the home away from the other 3 bedrooms. Highly rated 91 schools - and the school bus stops right in front of the home! In-ground sprinkler systems. All appliances, TV/mount & play structure included. Community water (Valley Estates Water District) only $20/mo!
Zillow last checked: 8 hours ago
Listing updated: November 08, 2025 at 09:00pm
Listed by:
Jennifer Lillie 503-502-3161,
Premiere Property Group, LLC
Bought with:
Kaytee Horton, 201251063
eXp Realty, LLC
Source: RMLS (OR),MLS#: 617788420
Facts & features
Interior
Bedrooms & bathrooms
- Bedrooms: 4
- Bathrooms: 2
- Full bathrooms: 2
- Main level bathrooms: 2
Primary bedroom
- Features: Bathroom, Updated Remodeled, Closet, Vinyl Floor, Walkin Shower
- Level: Main
- Area: 143
- Dimensions: 13 x 11
Bedroom 2
- Features: Closet, Laminate Flooring
- Level: Main
- Area: 108
- Dimensions: 12 x 9
Bedroom 3
- Features: Closet, Laminate Flooring
- Level: Main
- Area: 108
- Dimensions: 12 x 9
Bedroom 4
- Features: Closet, Laminate Flooring
- Level: Main
- Area: 100
- Dimensions: 10 x 10
Dining room
- Features: Patio, Sliding Doors, Laminate Flooring
- Level: Main
- Area: 100
- Dimensions: 10 x 10
Kitchen
- Features: Dishwasher, Microwave, Free Standing Range, Free Standing Refrigerator, Laminate Flooring, Quartz
- Level: Main
- Area: 99
- Width: 9
Living room
- Features: Closet, Vinyl Floor
- Level: Main
- Area: 255
- Dimensions: 17 x 15
Heating
- Heat Pump
Cooling
- Heat Pump
Appliances
- Included: Dishwasher, Free-Standing Range, Free-Standing Refrigerator, Microwave, Stainless Steel Appliance(s), Electric Water Heater
Features
- Closet, Pantry, Quartz, Bathroom, Updated Remodeled, Walkin Shower
- Flooring: Laminate, Vinyl, Concrete
- Doors: Sliding Doors
- Windows: Vinyl Frames
- Basement: Crawl Space
Interior area
- Total structure area: 1,364
- Total interior livable area: 1,364 sqft
Property
Parking
- Total spaces: 2
- Parking features: Driveway, RV Access/Parking, RV Boat Storage, Detached, Oversized
- Garage spaces: 2
- Has uncovered spaces: Yes
Accessibility
- Accessibility features: Accessible Entrance, Main Floor Bedroom Bath, One Level, Utility Room On Main, Walkin Shower, Accessibility
Features
- Levels: One
- Stories: 1
- Patio & porch: Patio
- Exterior features: Raised Beds, Yard
- Has view: Yes
- View description: Mountain(s), Territorial
Lot
- Size: 0.96 Acres
- Features: Level, SqFt 20000 to Acres1
Details
- Additional structures: RVBoatStorage, Workshopnull
- Parcel number: 01016821
- Zoning: EFU
Construction
Type & style
- Home type: SingleFamily
- Architectural style: Ranch
- Property subtype: Residential, Single Family Residence
Materials
- Board & Batten Siding
- Foundation: Concrete Perimeter
- Roof: Composition
Condition
- Resale,Updated/Remodeled
- New construction: No
- Year built: 1972
Utilities & green energy
- Sewer: Septic Tank
- Water: Community
- Utilities for property: Cable Connected
Community & neighborhood
Security
- Security features: None
Location
- Region: Canby
Other
Other facts
- Listing terms: Cash,Conventional,FHA,USDA Loan,VA Loan
- Road surface type: Paved
Price history
| Date | Event | Price |
|---|---|---|
| 3/19/2025 | Sold | $710,000-3.4%$521/sqft |
Source: | ||
| 2/27/2025 | Pending sale | $735,000$539/sqft |
Source: | ||
| 2/21/2025 | Price change | $735,000-3.9%$539/sqft |
Source: | ||
| 1/17/2025 | Listed for sale | $765,000+10.1%$561/sqft |
Source: | ||
| 10/12/2023 | Listing removed | -- |
Source: | ||
Public tax history
| Year | Property taxes | Tax assessment |
|---|---|---|
| 2025 | $3,872 +2.9% | $270,552 +3% |
| 2024 | $3,764 +2.3% | $262,672 +3% |
| 2023 | $3,681 +6.9% | $255,022 +3% |
Find assessor info on the county website
Neighborhood: 97013
Nearby schools
GreatSchools rating
- 5/10Ninety-One SchoolGrades: K-8Distance: 2.5 mi
- 7/10Canby High SchoolGrades: 9-12Distance: 4.2 mi
Schools provided by the listing agent
- Elementary: Ninety-One
- Middle: Ninety-One
- High: Canby
Source: RMLS (OR). This data may not be complete. We recommend contacting the local school district to confirm school assignments for this home.
Get a cash offer in 3 minutes
Find out how much your home could sell for in as little as 3 minutes with a no-obligation cash offer.
Estimated market value$662,700
Get a cash offer in 3 minutes
Find out how much your home could sell for in as little as 3 minutes with a no-obligation cash offer.
Estimated market value
$662,700
