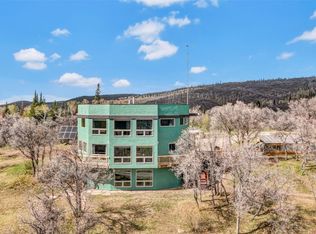A craftman’s dream, this mountain contemporary home sits on 15+ forested acres and has thoughtful details around every corner. The 5+ BD home nestled in pine trees includes hickory hand-hewn wood floors, picture windows, granite counters, log bean accents and custom light fixtures. The main level’s focal point is the great room with generous living space, vaulted ceilings, and a large stone fireplace. The open floor plan includes the gourmet kitchen, dining area, and an entrance to the expansive deck with built-in grill. The main floor master suite is an oasis with a walk-in closet and a luxurious master bathroom. The lower level provides three more bedrooms, rec room with wet bar, workout room and an entrance to the lower patio. The outdoor living spaces invites you with lush landscaping, patios, huge deck, and a firepit. Sit back and relax at this secluded retreat just 11 miles from Steamboat and less than a mile to 4,000+ acres of BLM lands for hiking, biking and horseback riding.. Basement: FNSH,FULL,WOAC
This property is off market, which means it's not currently listed for sale or rent on Zillow. This may be different from what's available on other websites or public sources.
