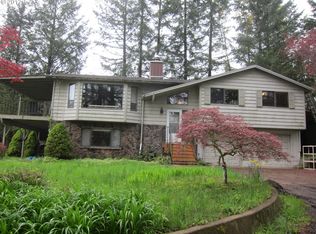Single-level home w/panoramic views of valley, city & mountains! Ideal vineyard potential in prestigious Yamhill-Carlton AVA, near renowned Elk Cove & Kramer Vineyards. Cleared 25.6 acres w/Willakenzie soils, ready for vines. Perfect for equestrians too w/6 stall barn, 120x42 indoor arena, 7x21 greenhouse. Utilize barns for livestock/storage or convert to winery/tasting room w/easy access to Portland Metro & main tourist tasting routes!
This property is off market, which means it's not currently listed for sale or rent on Zillow. This may be different from what's available on other websites or public sources.

