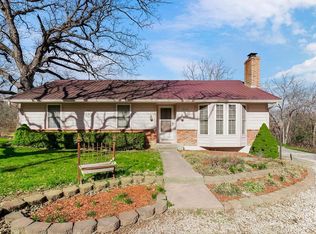Sold
Price Unknown
28404 S Bennett Rd, Freeman, MO 64746
3beds
2,530sqft
Single Family Residence
Built in 1970
10 Acres Lot
$473,900 Zestimate®
$--/sqft
$2,243 Estimated rent
Home value
$473,900
$408,000 - $554,000
$2,243/mo
Zestimate® history
Loading...
Owner options
Explore your selling options
What's special
Experience the perfect blend of modern updates and country charm in this beautifully refreshed home! Every detail has been thoughtfully upgraded, from new flooring, trim, and doors to a completely reimagined kitchen and dining area that opens up the floor plan for a bright and inviting feel. The former garage has been transformed into a versatile space—ideal for a workshop, pantry, exercise room, home office or whatever suits your needs! Outside, the spacious shop is a dream, featuring all-concrete floors, three bays with garage openers, and a covered porch for added convenience. The property itself is a standout, nestled in a sought-after area with an excellent school district. Enjoy peaceful mornings on the front porch swing or take advantage of the partially finished basement, offering extra living space while still leaving plenty of room for storage and projects. Plus, with a brand-new roof in 2021, you can enjoy peace of mind for years to come. This is more than just a house—it’s a home ready for new memories to be made. Don’t miss out on this fantastic opportunity! Seller will need flexibility with close date (please inquire with questions about this). Home is occupied - no visits to home without buyer's agent with an appointment please. Deep freezer and sink in basement do not stay (seller's disclosure has been updated).
Zillow last checked: 8 hours ago
Listing updated: June 30, 2025 at 04:06pm
Listing Provided by:
The Tina Team,
Keller Williams Realty Partners Inc.,
Michelle Garcia 816-724-2276,
Keller Williams Realty Partners Inc.
Bought with:
Chip Thompson, 1999034468
Realty Professionals Heartland
Source: Heartland MLS as distributed by MLS GRID,MLS#: 2538421
Facts & features
Interior
Bedrooms & bathrooms
- Bedrooms: 3
- Bathrooms: 3
- Full bathrooms: 3
Dining room
- Description: Kit/Dining Combo
Heating
- Propane
Cooling
- Attic Fan, Electric
Appliances
- Included: Dishwasher, Dryer, Freezer, Refrigerator, Washer
- Laundry: Off The Kitchen
Features
- Ceiling Fan(s)
- Basement: Partial
- Number of fireplaces: 1
Interior area
- Total structure area: 2,530
- Total interior livable area: 2,530 sqft
- Finished area above ground: 1,870
- Finished area below ground: 660
Property
Parking
- Total spaces: 3
- Parking features: Detached
- Garage spaces: 3
Features
- Patio & porch: Patio, Porch
Lot
- Size: 10 Acres
Details
- Additional structures: Shed(s)
- Parcel number: 0591400
Construction
Type & style
- Home type: SingleFamily
- Architectural style: Traditional
- Property subtype: Single Family Residence
Materials
- Wood Siding
- Roof: Composition
Condition
- Year built: 1970
Utilities & green energy
- Sewer: Lagoon, Septic Tank
- Water: Public
Community & neighborhood
Location
- Region: Freeman
- Subdivision: None
HOA & financial
HOA
- Has HOA: No
Other
Other facts
- Listing terms: Cash,Conventional,FHA,VA Loan
- Ownership: Private
Price history
| Date | Event | Price |
|---|---|---|
| 6/30/2025 | Sold | -- |
Source: | ||
| 5/17/2025 | Pending sale | $475,000$188/sqft |
Source: | ||
| 5/1/2025 | Listed for sale | $475,000$188/sqft |
Source: | ||
Public tax history
| Year | Property taxes | Tax assessment |
|---|---|---|
| 2024 | $2,623 +0.2% | $35,200 |
| 2023 | $2,616 +38.7% | $35,200 +39.7% |
| 2022 | $1,887 +0.1% | $25,190 |
Find assessor info on the county website
Neighborhood: 64746
Nearby schools
GreatSchools rating
- 7/10Midway Elementary SchoolGrades: K-6Distance: 3.4 mi
- 6/10Midway High SchoolGrades: 7-12Distance: 3.4 mi
