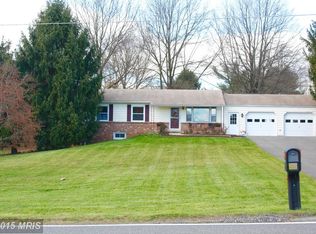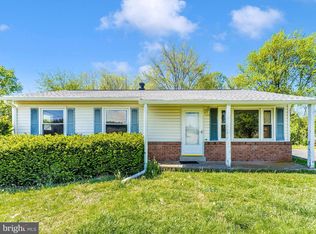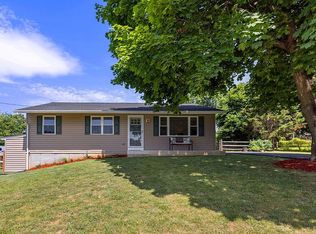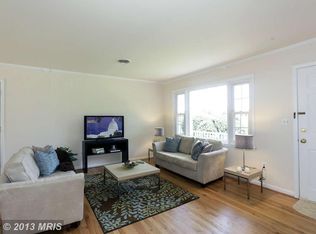Sold for $1,350,000
$1,350,000
28401 Clarksburg Rd, Damascus, MD 20872
5beds
4,117sqft
Single Family Residence
Built in 1988
11.22 Acres Lot
$1,316,100 Zestimate®
$328/sqft
$7,250 Estimated rent
Home value
$1,316,100
$1.24M - $1.40M
$7,250/mo
Zestimate® history
Loading...
Owner options
Explore your selling options
What's special
Exceptionally well built and impeccably maintained victorian style farmhouse set far off the road. An adorable bus stop house welcomes you as you approach the home up a long tree lined driveway. You will note the ideal topography giving this wonderful home a commanding view over its 11.22 very gently sloped acres. The home itself features an enormous covered wrap around porch providing delightful views in all directions. The front faces west providing a perfect spot to catch the sunset. Prepare to be impressed when you step inside to find extensive custom woodwork, beautiful mouldings, thoughtful touches throughout and a dramatic view from every room. French doors access the formal living room with rich colors, amazing custom wood floors and pocket doors leading to the elegant formal dining room also with porch access. Continue into a very large center island kitchen with ample counter space and custom Watkins cabinets serving a spacious eating area with direct access to the rear patio and porch. You will spend much of your time in the lovely family room with fireplace admiring its amazing sandstone hearth extension. When its time to work there is a perfect home office with large closet, bay window and even an outside entrance to the porch. Upstairs features a relaxing master suite with two walk in closets, wet bar, bay window and an amazing bath with large walk in shower, jetted tub with views and dual vanities. There are four additional generous bedrooms upstairs, a bath with dual vanities and an additional full hall bath. The finished walk out basement is thoughtfully designed with a bar/kitchenette, half bath, a recreation room, game room, ventilated gym, craft room and large storage area. Outside may be even more stunning. There is a large and beautiful stamped concrete patio, two water features, a cozy pergola and an incredible 4 bay garage with huge space above ready for your ideas. There is also a large insulated and heated 3 bay workshop that is perfect for mechanics, contractors or artists. Please Note: Approximately 9 of the 11.22 Acres are currently agricultural use. The current crop will be harvested by a local farmer in January. Property zoned AR. Recent Updates: Wood flooring and paint, new mechanical units
Zillow last checked: 8 hours ago
Listing updated: April 27, 2023 at 06:30am
Listed by:
Kenneth A Grant 301-520-1840,
Pearson Smith Realty, LLC
Bought with:
Mr. William Brian Jamison, 6659
Charles H. Jamison, LLC
Source: Bright MLS,MLS#: MDMC2085526
Facts & features
Interior
Bedrooms & bathrooms
- Bedrooms: 5
- Bathrooms: 5
- Full bathrooms: 3
- 1/2 bathrooms: 2
- Main level bathrooms: 1
Basement
- Area: 1468
Heating
- Heat Pump, Electric
Cooling
- Central Air, Electric
Appliances
- Included: Dryer, Washer, Cooktop, Oven, Ice Maker, Extra Refrigerator/Freezer, Dishwasher, Microwave, Electric Water Heater
- Laundry: Main Level
Features
- Bar, Breakfast Area, Combination Kitchen/Dining, Dining Area, Flat, Floor Plan - Traditional, Formal/Separate Dining Room, Eat-in Kitchen, Kitchen - Table Space, Kitchen Island, Primary Bath(s), Recessed Lighting, Bathroom - Tub Shower, Soaking Tub
- Flooring: Wood
- Windows: Bay/Bow, Window Treatments
- Basement: Finished
- Number of fireplaces: 2
Interior area
- Total structure area: 4,484
- Total interior livable area: 4,117 sqft
- Finished area above ground: 3,016
- Finished area below ground: 1,101
Property
Parking
- Total spaces: 7
- Parking features: Storage, Garage Door Opener, Garage Faces Front, Garage Faces Side, Oversized, Asphalt, Heated, Driveway, Secured, Private, Detached
- Garage spaces: 7
- Has uncovered spaces: Yes
Accessibility
- Accessibility features: None
Features
- Levels: Three
- Stories: 3
- Patio & porch: Deck, Patio, Porch, Wrap Around
- Exterior features: Extensive Hardscape, Lighting
- Pool features: None
- Has view: Yes
- View description: Scenic Vista, Panoramic, Pasture
Lot
- Size: 11.22 Acres
Details
- Additional structures: Above Grade, Below Grade
- Parcel number: 161201859046
- Zoning: AR
- Special conditions: Standard
- Horses can be raised: Yes
Construction
Type & style
- Home type: SingleFamily
- Architectural style: Victorian
- Property subtype: Single Family Residence
Materials
- Frame
- Foundation: Permanent
Condition
- New construction: No
- Year built: 1988
Utilities & green energy
- Sewer: Private Septic Tank
- Water: Well
Community & neighborhood
Location
- Region: Damascus
- Subdivision: Damascus Outside
Other
Other facts
- Listing agreement: Exclusive Right To Sell
- Ownership: Fee Simple
Price history
| Date | Event | Price |
|---|---|---|
| 4/27/2023 | Sold | $1,350,000-3.6%$328/sqft |
Source: | ||
| 3/20/2023 | Contingent | $1,399,900$340/sqft |
Source: | ||
| 3/10/2023 | Listed for sale | $1,399,900$340/sqft |
Source: | ||
| 3/7/2023 | Listing removed | $1,399,900$340/sqft |
Source: | ||
| 1/28/2023 | Price change | $1,399,900-6.7%$340/sqft |
Source: | ||
Public tax history
| Year | Property taxes | Tax assessment |
|---|---|---|
| 2025 | $9,354 +11.9% | $760,900 +4.8% |
| 2024 | $8,357 +9.1% | $725,900 +9.2% |
| 2023 | $7,659 +15% | $664,733 +10.1% |
Find assessor info on the county website
Neighborhood: 20872
Nearby schools
GreatSchools rating
- 4/10Damascus Elementary SchoolGrades: K-5Distance: 2.8 mi
- 6/10John T. Baker Middle SchoolGrades: 6-8Distance: 3.4 mi
- 8/10Damascus High SchoolGrades: 9-12Distance: 3 mi
Schools provided by the listing agent
- Elementary: Damascus
- Middle: John T. Baker
- High: Damascus
- District: Montgomery County Public Schools
Source: Bright MLS. This data may not be complete. We recommend contacting the local school district to confirm school assignments for this home.
Get pre-qualified for a loan
At Zillow Home Loans, we can pre-qualify you in as little as 5 minutes with no impact to your credit score.An equal housing lender. NMLS #10287.
Sell with ease on Zillow
Get a Zillow Showcase℠ listing at no additional cost and you could sell for —faster.
$1,316,100
2% more+$26,322
With Zillow Showcase(estimated)$1,342,422



