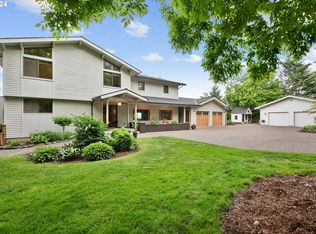One of a kind seclusion in this gorgeous 33 acre parcel. Currently operating last 23 years as Oregon Finest Peony Flower farm. Business can be sold separately. Views, privacy and minutes to downtown. Perfect for winery, equestrian, organic farm. Very liveable home that could be updated or live in while building your dream home. 2 ponds, creeks, pole barn, 15+ acres pasture, 18 acres wooded. Not dividable.
This property is off market, which means it's not currently listed for sale or rent on Zillow. This may be different from what's available on other websites or public sources.
