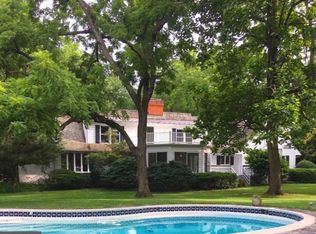Sold for $4,000,000
$4,000,000
28400 Old Country Club Rd, Easton, MD 21601
4beds
7,913sqft
Single Family Residence
Built in 1997
4.2 Acres Lot
$4,589,800 Zestimate®
$505/sqft
$4,796 Estimated rent
Home value
$4,589,800
$4.04M - $5.28M
$4,796/mo
Zestimate® history
Loading...
Owner options
Explore your selling options
What's special
PARADISE ON PEACHBLOSSOM CREEK. Inspired by "Southern Living", this beautifully appointed home was designed to orient interior spaces to the water views with expansive inside and outside living areas along with the guest cottage and carriage house, The 4.2+/- acre parcel also includes a 3 car detached garage heated pool, 147' pier with platform for seating and swimming, electric/water, and boat lift. Premiere location just 2 miles from Easton and close to Talbot Country Club. Please see floorplans for rooms and layout. Brochure available upon request for additional information and list of amenities.
Zillow last checked: 8 hours ago
Listing updated: March 10, 2023 at 03:12am
Listed by:
Sharon Woodruff 410-829-5026,
Benson & Mangold, LLC,
Co-Listing Agent: Shelby D Roney 410-253-3648,
Benson & Mangold, LLC
Bought with:
Christina ODea
Long & Foster Real Estate, Inc
Source: Bright MLS,MLS#: MDTA2004672
Facts & features
Interior
Bedrooms & bathrooms
- Bedrooms: 4
- Bathrooms: 5
- Full bathrooms: 3
- 1/2 bathrooms: 2
- Main level bathrooms: 2
- Main level bedrooms: 1
Basement
- Area: 2578
Heating
- Heat Pump, Electric
Cooling
- Heat Pump, Central Air, Ceiling Fan(s), Electric
Appliances
- Included: Cooktop, Dishwasher, Disposal, Dryer, Exhaust Fan, Extra Refrigerator/Freezer, Ice Maker, Instant Hot Water, Microwave, Refrigerator, Washer, Water Conditioner - Owned, Electric Water Heater
- Laundry: Laundry Room
Features
- Breakfast Area, Dining Area, Built-in Features, Chair Railings, Crown Molding, Double/Dual Staircase, Entry Level Bedroom, Upgraded Countertops, Primary Bath(s), Bar
- Flooring: Wood
- Windows: Window Treatments
- Basement: Connecting Stairway,Exterior Entry,Full,Heated,Walk-Out Access
- Number of fireplaces: 3
Interior area
- Total structure area: 10,491
- Total interior livable area: 7,913 sqft
- Finished area above ground: 7,913
- Finished area below ground: 0
Property
Parking
- Total spaces: 6
- Parking features: Garage Faces Side, Off Street, Detached
- Garage spaces: 6
Accessibility
- Accessibility features: None
Features
- Levels: Two
- Stories: 2
- Has private pool: Yes
- Pool features: Private
- Has view: Yes
- View description: Water
- Has water view: Yes
- Water view: Water
- Waterfront features: Private Dock Site, Rip-Rap, Private Access
- Body of water: Peachblossom Creek
- Frontage length: Water Frontage Ft: 251
Lot
- Size: 4.20 Acres
Details
- Additional structures: Above Grade, Below Grade
- Parcel number: 2103123308
- Zoning: R
- Special conditions: Standard
Construction
Type & style
- Home type: SingleFamily
- Architectural style: Transitional
- Property subtype: Single Family Residence
Materials
- Vinyl Siding
- Foundation: Block
Condition
- New construction: No
- Year built: 1997
Details
- Builder name: WILL SHANNAHAN
Utilities & green energy
- Sewer: Septic Exists, On Site Septic
- Water: Well
Community & neighborhood
Location
- Region: Easton
- Subdivision: None Available
Other
Other facts
- Listing agreement: Exclusive Right To Sell
- Ownership: Fee Simple
Price history
| Date | Event | Price |
|---|---|---|
| 3/10/2023 | Sold | $4,000,000-14%$505/sqft |
Source: | ||
| 2/21/2023 | Pending sale | $4,650,000$588/sqft |
Source: | ||
| 1/26/2023 | Listed for sale | $4,650,000+5.7%$588/sqft |
Source: | ||
| 10/2/2009 | Sold | $4,400,000-16.2%$556/sqft |
Source: Public Record Report a problem | ||
| 4/16/2009 | Listed for sale | $5,250,000+1300%$663/sqft |
Source: Lacaze Meredith Real Estate #TA7030487 Report a problem | ||
Public tax history
| Year | Property taxes | Tax assessment |
|---|---|---|
| 2025 | -- | $2,844,233 +5.4% |
| 2024 | $24,369 +11.6% | $2,698,667 +5.7% |
| 2023 | $21,839 +8.8% | $2,553,100 |
Find assessor info on the county website
Neighborhood: 21601
Nearby schools
GreatSchools rating
- 9/10White Marsh Elementary SchoolGrades: PK-5Distance: 4.6 mi
- 4/10Easton Middle SchoolGrades: 6-8Distance: 2.3 mi
- 5/10Easton High SchoolGrades: 9-12Distance: 2.2 mi
Schools provided by the listing agent
- District: Talbot County Public Schools
Source: Bright MLS. This data may not be complete. We recommend contacting the local school district to confirm school assignments for this home.
Get a cash offer in 3 minutes
Find out how much your home could sell for in as little as 3 minutes with a no-obligation cash offer.
Estimated market value$4,589,800
Get a cash offer in 3 minutes
Find out how much your home could sell for in as little as 3 minutes with a no-obligation cash offer.
Estimated market value
$4,589,800
