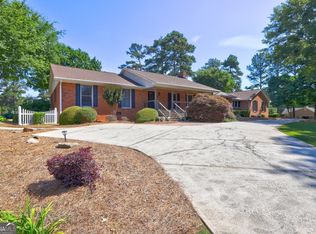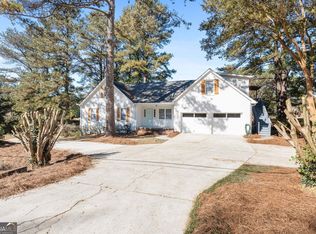The Golf course at your back door. Bring your picky buyer and they'll call this home. Ranch style floor plan with partial an unfinished basement approx 700+/- sq ft. 3 Bedrooms 2.5 Bathrooms with a beautiful open entertaining floor plan This home is a must see that has a lot of character. This home will not last long schedule your showing today. Property is Sold As-Is with Owners Property Disclosure
This property is off market, which means it's not currently listed for sale or rent on Zillow. This may be different from what's available on other websites or public sources.

