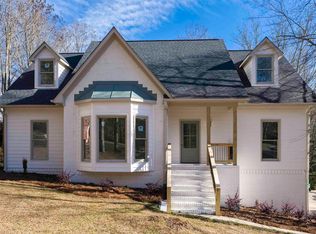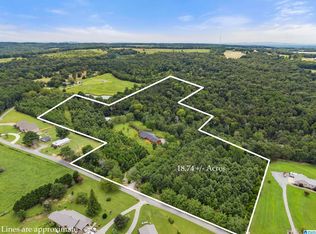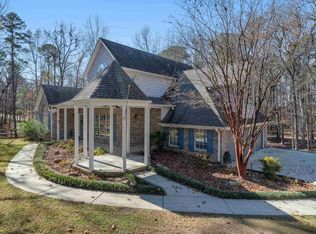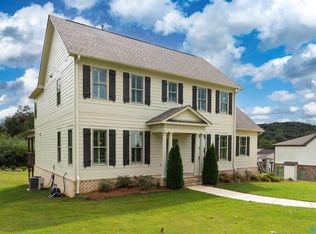Welcome to your dream home! A stunning, hard-to-find ONE LEVEL all-brick residence on 3.5 serene acres. This beautifully designed 3,200 sq. ft. home features 4 spacious bedrooms and 3.5 bathrooms on the main level, perfect for family and guests. The gourmet kitchen, equipped with sleek stainless steel appliances, flows into another versatile bonus room ideal for entertainment or business. The finished basement adds an additional 1,600 sq. ft. with an extra room and full bathroom, while the expansive garage, features two 10 ft. insulated doors and 29 feet of depth which offers ample space for a trailer or generic storage. Step outside to your private oasis: a long scenic driveway, a covered, screened-in back patio overlooking a fenced backyard, complete with a convenient storage shed and an insulated well house. HVAC, water heaters and well pump are ALL NEW!! **Seller is also offering $5000 towards a carpet allowance!
For sale
$630,000
2840 Village Springs Rd, Springville, AL 35146
4beds
4,800sqft
Est.:
Single Family Residence
Built in 2005
3.5 Acres Lot
$608,400 Zestimate®
$131/sqft
$-- HOA
What's special
Fenced backyardLong scenic drivewaySleek stainless steel appliancesInsulated well houseAll-brick residenceGourmet kitchenCovered screened-in back patio
- 42 days |
- 1,155 |
- 32 |
Zillow last checked: 8 hours ago
Listing updated: January 28, 2026 at 05:56pm
Listed by:
Ethan Morgan 205-516-6721,
Sold South Realty
Source: GALMLS,MLS#: 21439143
Tour with a local agent
Facts & features
Interior
Bedrooms & bathrooms
- Bedrooms: 4
- Bathrooms: 5
- Full bathrooms: 4
- 1/2 bathrooms: 1
Rooms
- Room types: Bedroom, Bonus Room, Den/Family (ROOM), Dining Room, Bathroom, Half Bath (ROOM), Kitchen, Master Bathroom, Master Bedroom
Primary bedroom
- Level: First
Bedroom 1
- Level: First
Bedroom 2
- Level: First
Bedroom 3
- Level: First
Primary bathroom
- Level: First
Bathroom 1
- Level: First
Bathroom 3
- Level: First
Bathroom 4
- Level: First
Dining room
- Level: First
Family room
- Level: First
Kitchen
- Features: Laminate Counters
- Level: First
Living room
- Level: First
Basement
- Area: 2700
Heating
- Central, Dual Systems (HEAT)
Cooling
- Central Air, Dual
Appliances
- Included: Trash Compactor, Gas Cooktop, Dishwasher, 2+ Water Heaters, Electric Water Heater
- Laundry: Electric Dryer Hookup, Washer Hookup, Main Level, Laundry Room, Yes
Features
- Recessed Lighting, High Ceilings, Crown Molding, Smooth Ceilings, Linen Closet, Separate Shower, Split Bedrooms, Tub/Shower Combo, Walk-In Closet(s)
- Flooring: Carpet, Hardwood, Tile, Vinyl
- Basement: Full,Partially Finished,Concrete
- Attic: Walk-up,Yes
- Number of fireplaces: 1
- Fireplace features: Insert, Living Room, Gas
Interior area
- Total interior livable area: 4,800 sqft
- Finished area above ground: 3,200
- Finished area below ground: 1,600
Video & virtual tour
Property
Parking
- Total spaces: 4
- Parking features: Basement, Driveway, Garage Faces Side
- Attached garage spaces: 4
- Has uncovered spaces: Yes
Features
- Levels: One
- Stories: 1
- Patio & porch: Covered (DECK), Screened (DECK), Deck
- Pool features: None
- Has spa: Yes
- Spa features: Bath
- Fencing: Fenced
- Has view: Yes
- View description: None
- Waterfront features: No
Lot
- Size: 3.5 Acres
Details
- Additional structures: Gazebo, Storage
- Parcel number: 1502030000001.017
- Special conditions: N/A
Construction
Type & style
- Home type: SingleFamily
- Property subtype: Single Family Residence
Materials
- Brick
- Foundation: Basement
Condition
- Year built: 2005
Utilities & green energy
- Sewer: Septic Tank
- Water: Well
- Utilities for property: Underground Utilities
Community & HOA
Community
- Subdivision: None
Location
- Region: Springville
Financial & listing details
- Price per square foot: $131/sqft
- Tax assessed value: $477,850
- Annual tax amount: $2,151
- Price range: $630K - $630K
- Date on market: 12/19/2025
Estimated market value
$608,400
$578,000 - $639,000
$3,181/mo
Price history
Price history
| Date | Event | Price |
|---|---|---|
| 12/19/2025 | Listed for sale | $630,000-3.1%$131/sqft |
Source: | ||
| 9/14/2025 | Listing removed | $650,000$135/sqft |
Source: | ||
| 8/6/2025 | Listed for sale | $650,000$135/sqft |
Source: | ||
| 7/28/2025 | Contingent | $650,000$135/sqft |
Source: | ||
| 7/4/2025 | Price change | $650,000-2.3%$135/sqft |
Source: | ||
Public tax history
Public tax history
| Year | Property taxes | Tax assessment |
|---|---|---|
| 2024 | $2,151 | $47,800 |
| 2023 | $2,151 +66.6% | $47,800 +10.6% |
| 2022 | $1,291 +4.7% | $43,200 +18.4% |
Find assessor info on the county website
BuyAbility℠ payment
Est. payment
$3,439/mo
Principal & interest
$3003
Home insurance
$221
Property taxes
$215
Climate risks
Neighborhood: 35146
Nearby schools
GreatSchools rating
- 6/10Springville Elementary SchoolGrades: PK-5Distance: 3.4 mi
- 10/10Springville Middle SchoolGrades: 6-8Distance: 3.4 mi
- 10/10Springville High SchoolGrades: 9-12Distance: 5.1 mi
Schools provided by the listing agent
- Elementary: Springville
- Middle: Springville
- High: Springville
Source: GALMLS. This data may not be complete. We recommend contacting the local school district to confirm school assignments for this home.
- Loading
- Loading




