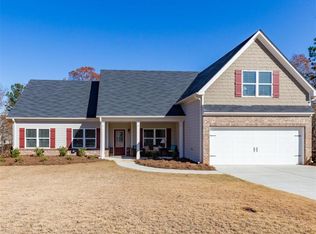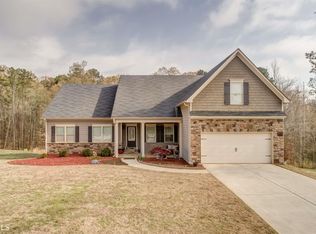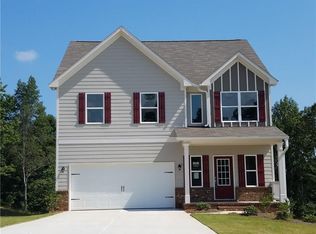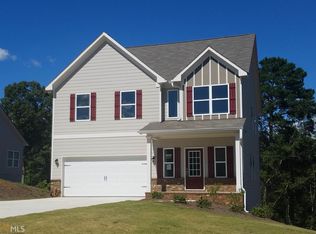Beautiful hardly lived in craftsman style home. Split bdrm plan. Main level with 4 bdrms/2 baths. Second bath has double vanity.Large master suite had sitting area, His/her walk in closets, jetted tub/separate shower and double vanities. Bonus room has a full bath & a walk in closet for the 5th bdrm./office/teen suite or MAN CAVE. Kitchen w/stainless steel appliances. Smooth top range,built in microwave, pantry.Big open Family room with stone fireplace. Laundry room. Lots of storage. Inviting front porch for relaxing. Laminate hardwood floors except for bedrooms which have carpet. Carpet still like new as some rooms are not used. Upgraded trim moulding. Smooth ceilings. Super location as it is 5 mins to I-85. Spacious lovely home in almost new condition.
This property is off market, which means it's not currently listed for sale or rent on Zillow. This may be different from what's available on other websites or public sources.



