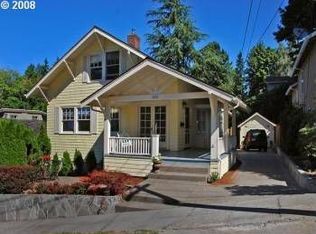Sold
$1,075,000
2840 SW Fern St, Portland, OR 97201
5beds
3,868sqft
Residential, Single Family Residence
Built in 1937
7,840.8 Square Feet Lot
$-- Zestimate®
$278/sqft
$5,142 Estimated rent
Home value
Not available
Estimated sales range
Not available
$5,142/mo
Zestimate® history
Loading...
Owner options
Explore your selling options
What's special
Nestled in the prestigious Portland Heights neighborhood, this meticulously designed home offers a seamless blend of style and functionality, boasting 5 bedrooms and 3.5 bathrooms across 3868 square feet. Every detail exudes sophistication and charm, providing a truly remarkable living experience. Enjoy the peaceful, serene environment while still being conveniently close to the vibrant downtown scene, Washington Park, Japanese Gardens, Arboretum. Adjacent to the kitchen is a sunny breakfast room, perfect for starting your day off right. With its proximity to OHSU, access to world-class healthcare facilities is a breeze. Plus, nearby trails, parks, northwest 23rd Ave., high-tech hubs, and multiple hospitals ensure convenience at every turn. The thoughtful gardens, full of Trumpet Westeria, Rhodies, and flowers beautifully complement the architecture, creating a tranquil and inviting atmosphere, especially in the mature landscaped backyard oasis with an expansive sunny deck - ideal for BBQs and summertime gatherings. Inside, spacious rooms with built-ins and ample storage abound, connecting seamlessly to nature through walls of windows. Immaculately maintained and flooded with natural light, this home is ready for new owners to step into a world of elegance and sophistication. The entertainment spaces are open yet intimate, featuring three gas fireplaces for warmth and ambiance throughout. Additionally, a thoughtfully designed office with built-in shelving caters to remote work needs. Large two-car garage. Easy to show, this home presents a dream location combined with impeccable design, promising cherished memories for years to come. [Home Energy Score = 1. HES Report at https://rpt.greenbuildingregistry.com/hes/OR10222285]
Zillow last checked: 8 hours ago
Listing updated: June 09, 2024 at 12:36am
Listed by:
Marcia Weiss 503-784-5090,
Where, Inc
Bought with:
Kate Hypes, 201235829
Windermere Realty Trust
Source: RMLS (OR),MLS#: 24468898
Facts & features
Interior
Bedrooms & bathrooms
- Bedrooms: 5
- Bathrooms: 4
- Full bathrooms: 3
- Partial bathrooms: 1
- Main level bathrooms: 1
Primary bedroom
- Features: Bookcases, Fireplace, Ensuite, Wood Floors
- Level: Upper
- Area: 306
- Dimensions: 17 x 18
Bedroom 2
- Features: Wood Floors
- Level: Upper
- Area: 221
- Dimensions: 13 x 17
Bedroom 3
- Features: Wood Floors
- Level: Upper
- Area: 168
- Dimensions: 12 x 14
Bedroom 4
- Features: Wood Floors
- Level: Upper
- Area: 132
- Dimensions: 11 x 12
Bedroom 5
- Level: Lower
- Area: 216
- Dimensions: 12 x 18
Dining room
- Features: Wood Floors
- Level: Main
- Area: 156
- Dimensions: 12 x 13
Family room
- Features: Bookcases, Wood Floors
- Level: Main
- Area: 176
- Dimensions: 11 x 16
Kitchen
- Level: Main
- Area: 100
- Width: 10
Living room
- Features: Wood Floors
- Level: Main
- Area: 286
- Dimensions: 13 x 22
Heating
- Forced Air, Fireplace(s)
Cooling
- Central Air, Window Unit(s)
Appliances
- Included: Built In Oven, Built-In Range, Convection Oven, Cooktop, Dishwasher, Disposal, Double Oven, Down Draft, Free-Standing Refrigerator, Gas Appliances, Washer/Dryer, Electric Water Heater
- Laundry: Laundry Room
Features
- Floor 3rd, Granite, Sound System, Bookcases, Pantry
- Flooring: Hardwood, Wood
- Windows: Storm Window(s), Wood Frames
- Basement: Exterior Entry,Partially Finished
- Fireplace features: Gas
Interior area
- Total structure area: 3,868
- Total interior livable area: 3,868 sqft
Property
Parking
- Total spaces: 2
- Parking features: Driveway, On Street, Garage Door Opener, Attached, Oversized
- Attached garage spaces: 2
- Has uncovered spaces: Yes
Accessibility
- Accessibility features: Accessible Entrance, Parking, Accessibility, Handicap Access
Features
- Stories: 3
- Patio & porch: Deck, Porch
- Exterior features: Garden, Yard
- Fencing: Fenced
- Has view: Yes
- View description: Trees/Woods
Lot
- Size: 7,840 sqft
- Features: Gentle Sloping, On Busline, Terraced, Sprinkler, SqFt 7000 to 9999
Details
- Parcel number: R271421
Construction
Type & style
- Home type: SingleFamily
- Architectural style: Colonial
- Property subtype: Residential, Single Family Residence
Materials
- Wood Siding
- Foundation: Concrete Perimeter
- Roof: Composition,Tar/Gravel
Condition
- Resale
- New construction: No
- Year built: 1937
Details
- Warranty included: Yes
Utilities & green energy
- Gas: Gas
- Sewer: Public Sewer
- Water: Public
Community & neighborhood
Security
- Security features: Security System Owned, Fire Sprinkler System
Location
- Region: Portland
- Subdivision: Portland Heights
Other
Other facts
- Listing terms: Call Listing Agent,Cash,Conventional
- Road surface type: Paved
Price history
| Date | Event | Price |
|---|---|---|
| 5/14/2025 | Listing removed | $6,500$2/sqft |
Source: Zillow Rentals Report a problem | ||
| 5/3/2025 | Listed for rent | $6,500$2/sqft |
Source: Zillow Rentals Report a problem | ||
| 9/12/2024 | Listing removed | $6,500$2/sqft |
Source: Zillow Rentals Report a problem | ||
| 7/26/2024 | Price change | $6,500-7.1%$2/sqft |
Source: Zillow Rentals Report a problem | ||
| 7/3/2024 | Price change | $6,995-6.7%$2/sqft |
Source: Zillow Rentals Report a problem | ||
Public tax history
| Year | Property taxes | Tax assessment |
|---|---|---|
| 2025 | $19,126 +5.6% | $815,570 +3% |
| 2024 | $18,117 -7.4% | $791,820 +3% |
| 2023 | $19,562 +2.3% | $768,760 +3% |
Find assessor info on the county website
Neighborhood: Southwest Hills
Nearby schools
GreatSchools rating
- 9/10Ainsworth Elementary SchoolGrades: K-5Distance: 0.4 mi
- 5/10West Sylvan Middle SchoolGrades: 6-8Distance: 2.6 mi
- 8/10Lincoln High SchoolGrades: 9-12Distance: 1.2 mi
Schools provided by the listing agent
- Elementary: Ainsworth
- Middle: West Sylvan
- High: Lincoln
Source: RMLS (OR). This data may not be complete. We recommend contacting the local school district to confirm school assignments for this home.
Get pre-qualified for a loan
At Zillow Home Loans, we can pre-qualify you in as little as 5 minutes with no impact to your credit score.An equal housing lender. NMLS #10287.
