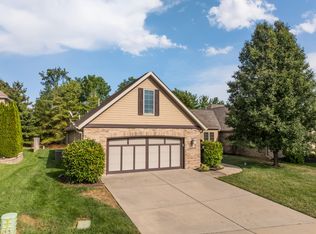Custom interior design patio home, contemporary-Modern style, located in Ruskin Heights features; 3 bedroom En-suites, zero entry-front porch & master shower, impressive master bedroom closet, home generator& humidifier, storm shelter area w/metal door & light, central vac system, obscure glass doors & pocket doors, pop out electrical outlets, quartz counter-tops, island w/breakfast bar & gas range, convection wall & microwave oven, stainless appliances, pullout shelves, soft close drawers, walk-in pantry, storage closets, gas fireplace, high ceilings, enclosed porch with master bedroom & the great-room access, handicap features, all brick & stone exterior, petite backyard, minimal landscaping, privacy fence, & irrigation system, & easy access to parks, grocery, medical mile, & US 65.
This property is off market, which means it's not currently listed for sale or rent on Zillow. This may be different from what's available on other websites or public sources.
